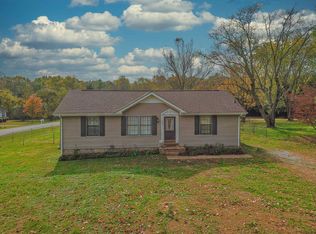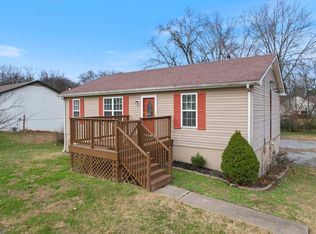Closed
$303,000
412A Kemp Rd, Gallatin, TN 37066
3beds
1,147sqft
Single Family Residence, Residential
Built in 2000
0.48 Acres Lot
$304,100 Zestimate®
$264/sqft
$1,801 Estimated rent
Home value
$304,100
$286,000 - $325,000
$1,801/mo
Zestimate® history
Loading...
Owner options
Explore your selling options
What's special
Step into elegance and comfort with this beautifully appointed 3-bedroom, 2-bath home that offers the perfect blend of character and charm. Nestled in a desirable neighborhood, this inviting residence boasts an open, airy layout designed to enhance both everyday living and entertaining. Featuring a .48 acre lot with a fully fenced in back yard with a deck. With a short drive to Gallatin Square, this gorgeous residence presents an unparalleled opportunity for buyers seeking a home that effortlessly combines style, comfort, and practicality. Don’t miss your chance to make this exquisite property your own. *** Seller offering help with concessions with an accepted offer ***
Zillow last checked: 8 hours ago
Listing updated: May 16, 2025 at 03:24pm
Listing Provided by:
Jeff Mackie 615-545-3057,
Black Lion Realty
Bought with:
Anna Scanlan, 370540
Reliant Realty ERA Powered
Source: RealTracs MLS as distributed by MLS GRID,MLS#: 2772774
Facts & features
Interior
Bedrooms & bathrooms
- Bedrooms: 3
- Bathrooms: 2
- Full bathrooms: 2
- Main level bedrooms: 3
Bedroom 1
- Features: Extra Large Closet
- Level: Extra Large Closet
- Area: 143 Square Feet
- Dimensions: 13x11
Bedroom 2
- Features: Extra Large Closet
- Level: Extra Large Closet
- Area: 130 Square Feet
- Dimensions: 13x10
Bedroom 3
- Features: Extra Large Closet
- Level: Extra Large Closet
- Area: 120 Square Feet
- Dimensions: 12x10
Kitchen
- Features: Eat-in Kitchen
- Level: Eat-in Kitchen
- Area: 154 Square Feet
- Dimensions: 14x11
Living room
- Area: 210 Square Feet
- Dimensions: 15x14
Heating
- Central, Electric
Cooling
- Central Air, Electric
Appliances
- Included: Electric Oven, Electric Range
- Laundry: Electric Dryer Hookup, Washer Hookup
Features
- Primary Bedroom Main Floor
- Flooring: Laminate, Tile
- Has fireplace: No
Interior area
- Total structure area: 1,147
- Total interior livable area: 1,147 sqft
- Finished area above ground: 1,147
Property
Parking
- Total spaces: 4
- Parking features: Gravel
- Uncovered spaces: 4
Features
- Levels: One
- Stories: 1
- Patio & porch: Deck
- Fencing: Back Yard
Lot
- Size: 0.48 Acres
Details
- Parcel number: 112E B 04200 000
- Special conditions: Standard
Construction
Type & style
- Home type: SingleFamily
- Property subtype: Single Family Residence, Residential
Materials
- Vinyl Siding
Condition
- New construction: No
- Year built: 2000
Utilities & green energy
- Sewer: Septic Tank
- Water: Public
- Utilities for property: Water Available
Community & neighborhood
Location
- Region: Gallatin
- Subdivision: Sunnymeade
Price history
| Date | Event | Price |
|---|---|---|
| 5/16/2025 | Sold | $303,000+1%$264/sqft |
Source: | ||
| 4/21/2025 | Pending sale | $299,900$261/sqft |
Source: | ||
| 3/28/2025 | Price change | $299,900-3.2%$261/sqft |
Source: | ||
| 2/22/2025 | Price change | $309,900-1.6%$270/sqft |
Source: | ||
| 2/1/2025 | Price change | $314,900-1.6%$275/sqft |
Source: | ||
Public tax history
| Year | Property taxes | Tax assessment |
|---|---|---|
| 2024 | $818 -7.2% | $57,550 +47% |
| 2023 | $882 -0.5% | $39,150 -75% |
| 2022 | $886 +0% | $156,600 |
Find assessor info on the county website
Neighborhood: 37066
Nearby schools
GreatSchools rating
- 4/10Vena Stuart Elementary SchoolGrades: PK-5Distance: 2.1 mi
- 4/10Joe Shafer Middle SchoolGrades: 6-8Distance: 2.5 mi
- 5/10Gallatin Senior High SchoolGrades: 9-12Distance: 4.2 mi
Schools provided by the listing agent
- Elementary: Vena Stuart Elementary
- Middle: Joe Shafer Middle School
- High: Gallatin Senior High School
Source: RealTracs MLS as distributed by MLS GRID. This data may not be complete. We recommend contacting the local school district to confirm school assignments for this home.
Get a cash offer in 3 minutes
Find out how much your home could sell for in as little as 3 minutes with a no-obligation cash offer.
Estimated market value$304,100
Get a cash offer in 3 minutes
Find out how much your home could sell for in as little as 3 minutes with a no-obligation cash offer.
Estimated market value
$304,100

