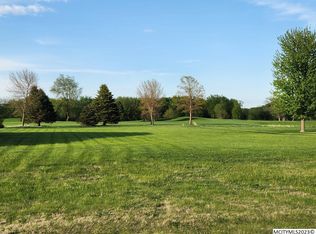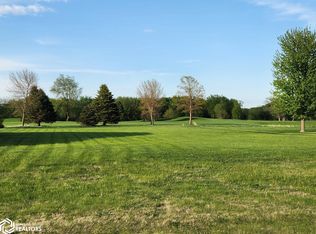Sold
$215,000
412A Brickyard Rd, Sheffield, IA 50475
2beds
1,365sqft
Condominium
Built in 2002
-- sqft lot
$214,800 Zestimate®
$158/sqft
$1,377 Estimated rent
Home value
$214,800
Estimated sales range
Not available
$1,377/mo
Zestimate® history
Loading...
Owner options
Explore your selling options
What's special
Character abounds in this tastefully decorated Condominium located in Whispering Oaks Subdivision adjacent to the Ridge Stone Golf Course. Willaby’s Brickyard Bistro is located in the Clubhouse at Ridge Stone. With its thoughtfully laid out 1365 sq. ft on the main level, full basement with a 625 sq. ft family room and an abundance of storage it will adapt to your needs. Features include 10 ft vaulted ceiling in the living room, gas fireplace and kitchen with an abundance of quality-built cabinetry, included appliances, and dining area. Primary bedroom with 3/4 bath and walk-in-closet, plus a 2nd bedroom and additional full bath. Schedule your showing today and make this beautiful Condominium yours.
Zillow last checked: 8 hours ago
Listing updated: August 05, 2025 at 02:29pm
Listed by:
Yvonne Krukow 641-425-0923,
Krukow Real Estate
Bought with:
Yvonne Krukow, ***
Krukow Real Estate
Source: NoCoast MLS as distributed by MLS GRID,MLS#: 6325402
Facts & features
Interior
Bedrooms & bathrooms
- Bedrooms: 2
- Bathrooms: 2
- Full bathrooms: 1
- 3/4 bathrooms: 1
Bedroom 2
- Level: Main
- Area: 130 Square Feet
- Dimensions: 13x10
Other
- Level: Main
- Area: 195 Square Feet
- Dimensions: 15x13
Dining room
- Level: Main
- Area: 110 Square Feet
- Dimensions: 11x10
Other
- Level: Lower
- Area: 725 Square Feet
- Dimensions: 29x25
Other
- Level: Lower
- Area: 323 Square Feet
- Dimensions: 19x17
Kitchen
- Level: Main
- Area: 110 Square Feet
- Dimensions: 11x10
Living room
- Level: Main
- Area: 240 Square Feet
- Dimensions: 16x15
Heating
- Forced Air
Cooling
- Central Air
Features
- Basement: Full,Partially Finished
- Number of fireplaces: 1
Interior area
- Total interior livable area: 1,365 sqft
Property
Parking
- Total spaces: 2
- Parking features: Attached
- Garage spaces: 2
Accessibility
- Accessibility features: None
Lot
- Size: 7,840 sqft
- Dimensions: 7650 sqft
Details
- Parcel number: 0308252013
Construction
Type & style
- Home type: Condo
- Architectural style: Ranch
- Property subtype: Condominium
Materials
- Vinyl Siding
Condition
- Year built: 2002
Utilities & green energy
- Sewer: Public Sewer
- Water: Public
Community & neighborhood
Location
- Region: Sheffield
HOA & financial
HOA
- Has HOA: No
- Association name: HRTI
Price history
| Date | Event | Price |
|---|---|---|
| 8/4/2025 | Sold | $215,000-2.2%$158/sqft |
Source: | ||
| 6/17/2025 | Pending sale | $219,900$161/sqft |
Source: | ||
| 5/5/2025 | Price change | $219,900-2.2%$161/sqft |
Source: | ||
| 3/4/2025 | Listed for sale | $224,900+33.9%$165/sqft |
Source: | ||
| 8/1/2003 | Sold | $168,000$123/sqft |
Source: Agent Provided Report a problem | ||
Public tax history
| Year | Property taxes | Tax assessment |
|---|---|---|
| 2024 | $2,308 -18.3% | $164,900 |
| 2023 | $2,824 +2.6% | $164,900 +5.7% |
| 2022 | $2,752 +3% | $156,000 +7% |
Find assessor info on the county website
Neighborhood: 50475
Nearby schools
GreatSchools rating
- 4/10West Fork Elementary At RockwellGrades: PK-5Distance: 7.2 mi
- 8/10West Fork Middle SchoolGrades: 6-8Distance: 0.9 mi
- 7/10West Fork High SchoolGrades: 9-12Distance: 1 mi

Get pre-qualified for a loan
At Zillow Home Loans, we can pre-qualify you in as little as 5 minutes with no impact to your credit score.An equal housing lender. NMLS #10287.

