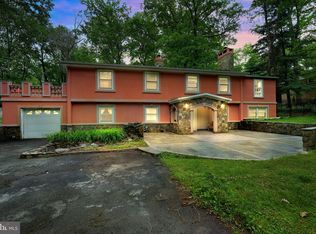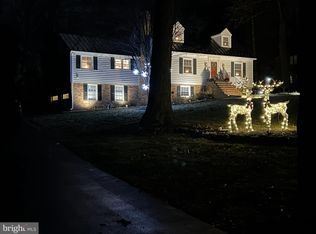OPEN SAT 12-3, SUN 1-4! Custom Cape Cod sooo private yet just a couple miles to the Brambleton town center. Situated on a 1.1 acre lot, this home has it all. This brick and siding beauty offers four bedrooms and 2 1/2 baths. The main level also has a nice sized living room, dining room, den/office currently being used as a bedroom, kitchen, storage, family room with a fireplace, plus a sunroom and breakfast room facing the stunning backyard with flagstone and brick patio with built-in planters - truly a welcoming entertainment space. Also on the main level you will find a large bonus room for additional recreation space. Three of the four bedrooms are accessed by the front staircase and the fourth bedroom has access to the bonus space. This bonus space can also be used as a private living area. The tax record does not include the bonus room and extra bedroom. The backyard is pastoral, private and fully fenced. There is a separate garage that has a lofted area and is wired for electricity which could make a great workshop, he shed or she shed! There is an additional shed on the property as well. Recent upgrades include HVAC, living room and dining room hardwood floors, well pump, kitchen renovation, water heater, files, designer paint and light fixtures. This property will satisfy your buyers from start to finish! It offers a convenient commuter location with all the term character you rarely find in homes these days. Certainly not a cookie-cutter home! Open Saturday and Sunday, July 24 (12-3) and 25th (1-4).
This property is off market, which means it's not currently listed for sale or rent on Zillow. This may be different from what's available on other websites or public sources.

