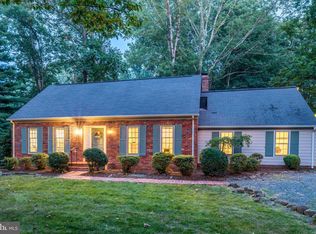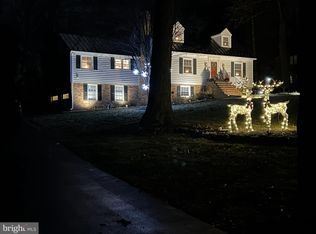Sold for $860,000 on 07/09/24
$860,000
41295 Red Hill Rd, Leesburg, VA 20175
6beds
2,352sqft
Single Family Residence
Built in 1966
1.14 Acres Lot
$881,300 Zestimate®
$366/sqft
$3,827 Estimated rent
Home value
$881,300
$837,000 - $925,000
$3,827/mo
Zestimate® history
Loading...
Owner options
Explore your selling options
What's special
Welcome home to this 6 bedroom, 3 bathroom single family home with one-car attached garage in Leesburg! The home is situated on over an acre and is tucked away from the road within a quiet neighborhood - a true retreat experience. Walk into a light and bright main living level with gleaming hardwood floors. The architecture of this home provides a cozy cabin-like experience while also having an open layout to provide easy connection from one room to another. Walk into the dining room area right next to the fully-equipped kitchen (one of TWO full kitchens in this home!). You will love cooking in this kitchen with ample cabinetry and countertop space - including a bar-top seating area for casual dining and every appliance you need to make meal prep a breeze! This level also includes a spacious bedroom and full bathroom - making it easy to age in place or to accommodate guests. Retreat upstairs and enjoy newly-replaced floors (2022) to the primary bedroom with private en-suite bathroom (remodeled in 2023) which creates a serene place to unwind at the end of the day. Two more spacious bedrooms and another full bathroom (remodeled in 2023) complete this level. The capacious outdoor space includes a large fire pit and functional wood-burning outdoor oven for fun gatherings with family and friends and a relaxing environment with mature woods and lots of room to play and relax. Conveniently located near numerous shopping and dining options while situated in a serene retreat-like space to enjoy, you won’t want to miss the opportunity to make this home yours today!
Zillow last checked: 8 hours ago
Listing updated: January 08, 2026 at 04:47pm
Listed by:
Chris Craddock 703-688-2635,
EXP Realty, LLC,
Listing Team: The Redux Group, Co-Listing Agent: Teddy Thomas Rueckert 703-336-3810,
EXP Realty, LLC
Bought with:
Ellen Louise Bove, 0225235016
Pearson Smith Realty, LLC
Source: Bright MLS,MLS#: VALO2069440
Facts & features
Interior
Bedrooms & bathrooms
- Bedrooms: 6
- Bathrooms: 3
- Full bathrooms: 3
- Main level bathrooms: 1
- Main level bedrooms: 3
Basement
- Area: 864
Heating
- Forced Air, Electric
Cooling
- Central Air, Electric
Appliances
- Included: Microwave, Washer, Dryer, Cooktop, Electric Water Heater
Features
- Ceiling Fan(s)
- Windows: Window Treatments
- Has basement: No
- Number of fireplaces: 2
Interior area
- Total structure area: 2,352
- Total interior livable area: 2,352 sqft
- Finished area above ground: 1,488
- Finished area below ground: 864
Property
Parking
- Total spaces: 1
- Parking features: Other, Attached
- Attached garage spaces: 1
Accessibility
- Accessibility features: None
Features
- Levels: Bi-Level,Two
- Stories: 2
- Pool features: None
Lot
- Size: 1.14 Acres
Details
- Additional structures: Above Grade, Below Grade
- Parcel number: 242160569000
- Zoning: A3
- Special conditions: Standard
Construction
Type & style
- Home type: SingleFamily
- Property subtype: Single Family Residence
Materials
- Brick, Combination
- Foundation: Other
Condition
- New construction: No
- Year built: 1966
Utilities & green energy
- Sewer: Septic = # of BR
- Water: Well
Community & neighborhood
Location
- Region: Leesburg
- Subdivision: Mt Middleton Estates
Other
Other facts
- Listing agreement: Exclusive Right To Sell
- Ownership: Fee Simple
Price history
| Date | Event | Price |
|---|---|---|
| 7/9/2024 | Sold | $860,000+1.2%$366/sqft |
Source: | ||
| 5/15/2024 | Pending sale | $850,000$361/sqft |
Source: | ||
| 5/8/2024 | Listed for sale | $850,000+129.7%$361/sqft |
Source: | ||
| 12/12/2003 | Sold | $370,000$157/sqft |
Source: Public Record Report a problem | ||
Public tax history
| Year | Property taxes | Tax assessment |
|---|---|---|
| 2025 | $6,639 +11.6% | $824,700 +19.9% |
| 2024 | $5,950 +15.2% | $687,840 +16.5% |
| 2023 | $5,167 +8.2% | $590,490 +10.1% |
Find assessor info on the county website
Neighborhood: 20175
Nearby schools
GreatSchools rating
- 7/10Sycolin Creek Elementary SchoolGrades: PK-5Distance: 3.4 mi
- 7/10Brambleton Middle SchoolGrades: 6-8Distance: 1.3 mi
- 8/10Independence HighGrades: 9-12Distance: 1.4 mi
Schools provided by the listing agent
- District: Loudoun County Public Schools
Source: Bright MLS. This data may not be complete. We recommend contacting the local school district to confirm school assignments for this home.
Get a cash offer in 3 minutes
Find out how much your home could sell for in as little as 3 minutes with a no-obligation cash offer.
Estimated market value
$881,300
Get a cash offer in 3 minutes
Find out how much your home could sell for in as little as 3 minutes with a no-obligation cash offer.
Estimated market value
$881,300

