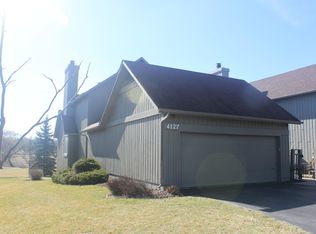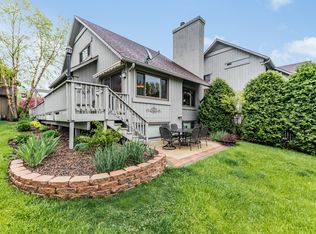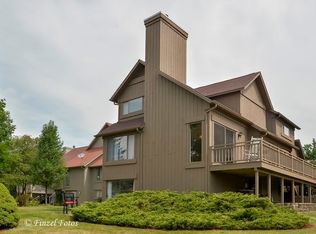Closed
$425,000
4129 White Ash Rd, Crystal Lake, IL 60014
4beds
3,220sqft
Single Family Residence
Built in 1979
4,000 Square Feet Lot
$433,800 Zestimate®
$132/sqft
$3,046 Estimated rent
Home value
$433,800
$412,000 - $455,000
$3,046/mo
Zestimate® history
Loading...
Owner options
Explore your selling options
What's special
HOME SOLD WHILE IN PRIVATE NETWORK. Enjoy MODERN VIBES throughout this completely updated from top to bottom, maintenance-free, single family home. High-end finishes and cool black trimmed windows make bold statements throughout. This home is immaculate and shows like NEW. Beautiful textiles inside and stunning outdoor courtyard and 2-story deck overlooking open green space make this home a showstopper. The finished walkout basement offers beautiful additional living space with lots of natural light. HOA INCLUDES: driveways, landscaping, snow removal, water, trash and exterior painting every 6 years. Exterior of house and deck just completed/Sept. 22. Prairie Grove Elementary/Jr.High and Prairie Ridge HS.
Zillow last checked: 8 hours ago
Listing updated: April 11, 2023 at 10:15am
Listing courtesy of:
Cathy Oberbroeckling 815-861-4238,
Baird & Warner
Bought with:
Agnieszka Kakareko
Baird & Warner
Source: MRED as distributed by MLS GRID,MLS#: 11637193
Facts & features
Interior
Bedrooms & bathrooms
- Bedrooms: 4
- Bathrooms: 3
- Full bathrooms: 2
- 1/2 bathrooms: 1
Primary bedroom
- Features: Flooring (Carpet), Window Treatments (Blinds), Bathroom (Full)
- Level: Second
- Area: 512 Square Feet
- Dimensions: 16X32
Bedroom 2
- Features: Flooring (Carpet), Window Treatments (Blinds)
- Level: Second
- Area: 176 Square Feet
- Dimensions: 11X16
Bedroom 3
- Features: Flooring (Carpet), Window Treatments (Blinds)
- Level: Second
- Area: 176 Square Feet
- Dimensions: 11X16
Bedroom 4
- Features: Flooring (Carpet), Window Treatments (Blinds)
- Level: Second
- Area: 176 Square Feet
- Dimensions: 11X16
Dining room
- Features: Flooring (Hardwood), Window Treatments (Blinds)
- Level: Main
- Area: 154 Square Feet
- Dimensions: 11X14
Family room
- Features: Flooring (Hardwood), Window Treatments (Blinds, Display Window(s))
- Level: Main
- Area: 390 Square Feet
- Dimensions: 15X26
Foyer
- Features: Flooring (Hardwood)
- Level: Main
- Area: 72 Square Feet
- Dimensions: 6X12
Kitchen
- Features: Kitchen (Eating Area-Breakfast Bar, Custom Cabinetry, Granite Counters, Updated Kitchen), Flooring (Slate), Window Treatments (Blinds)
- Level: Main
- Area: 187 Square Feet
- Dimensions: 11X17
Laundry
- Level: Basement
- Area: 40 Square Feet
- Dimensions: 5X8
Recreation room
- Features: Flooring (Carpet)
- Level: Basement
- Area: 512 Square Feet
- Dimensions: 32X16
Heating
- Natural Gas, Forced Air
Cooling
- Central Air
Appliances
- Included: Range, Microwave, Dishwasher, Refrigerator, Washer, Dryer, Stainless Steel Appliance(s), Cooktop
Features
- Basement: Finished,Full,Walk-Out Access
- Number of fireplaces: 1
- Fireplace features: Family Room
Interior area
- Total structure area: 0
- Total interior livable area: 3,220 sqft
Property
Parking
- Total spaces: 2
- Parking features: Asphalt, On Site, Garage Owned, Attached, Garage
- Attached garage spaces: 2
Accessibility
- Accessibility features: No Disability Access
Features
- Stories: 2
- Patio & porch: Deck, Patio
Lot
- Size: 4,000 sqft
- Dimensions: 40 X 100
- Features: Mature Trees
Details
- Parcel number: 1434476015
- Special conditions: None
- Other equipment: Water-Softener Rented, Ceiling Fan(s)
Construction
Type & style
- Home type: SingleFamily
- Property subtype: Single Family Residence
Materials
- Cedar
Condition
- New construction: No
- Year built: 1979
Utilities & green energy
- Sewer: Shared Septic
- Water: Shared Well
Community & neighborhood
Security
- Security features: Carbon Monoxide Detector(s)
Community
- Community features: Park, Tennis Court(s)
Location
- Region: Crystal Lake
- Subdivision: Prairie Ridge
HOA & financial
HOA
- Has HOA: Yes
- HOA fee: $300 monthly
- Services included: Insurance, Lawn Care, Scavenger, Snow Removal
Other
Other facts
- Listing terms: Conventional
- Ownership: Fee Simple w/ HO Assn.
Price history
| Date | Event | Price |
|---|---|---|
| 4/4/2023 | Sold | $425,000+80.9%$132/sqft |
Source: | ||
| 4/30/2012 | Sold | $235,000-12.2%$73/sqft |
Source: Public Record Report a problem | ||
| 11/18/2011 | Listing removed | $267,700$83/sqft |
Source: Tri-Star Realty #M1506050 Report a problem | ||
| 6/9/2011 | Listed for sale | $267,700+7.1%$83/sqft |
Source: Tri-Star Realty #M1506050 Report a problem | ||
| 10/16/2008 | Sold | $250,000$78/sqft |
Source: Public Record Report a problem | ||
Public tax history
| Year | Property taxes | Tax assessment |
|---|---|---|
| 2024 | $7,484 +1.5% | $104,758 +11.5% |
| 2023 | $7,374 +13.7% | $93,945 +17.8% |
| 2022 | $6,487 +6.2% | $79,760 +6.7% |
Find assessor info on the county website
Neighborhood: 60014
Nearby schools
GreatSchools rating
- 5/10Prairie Grove Junior High SchoolGrades: 5-8Distance: 1.4 mi
- 9/10Prairie Ridge High SchoolGrades: 9-12Distance: 2.6 mi
- 9/10Prairie Grove Elementary SchoolGrades: PK-4Distance: 1.4 mi
Schools provided by the listing agent
- District: 46
Source: MRED as distributed by MLS GRID. This data may not be complete. We recommend contacting the local school district to confirm school assignments for this home.
Get a cash offer in 3 minutes
Find out how much your home could sell for in as little as 3 minutes with a no-obligation cash offer.
Estimated market value$433,800
Get a cash offer in 3 minutes
Find out how much your home could sell for in as little as 3 minutes with a no-obligation cash offer.
Estimated market value
$433,800


