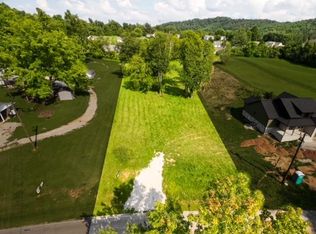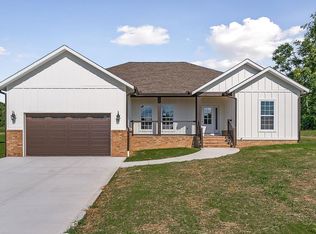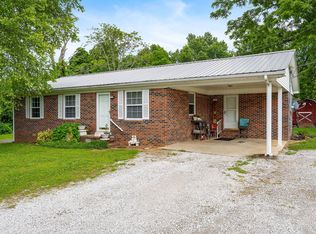Sold for $480,000
$480,000
4129 Mirandy Rd, Cookeville, TN 38506
3beds
1,945sqft
Single Family Residence
Built in 2024
1.05 Acres Lot
$476,900 Zestimate®
$247/sqft
$2,242 Estimated rent
Home value
$476,900
$396,000 - $572,000
$2,242/mo
Zestimate® history
Loading...
Owner options
Explore your selling options
What's special
New Construction one level home in Algood City Limits sitting on an acre. Flowing open floor plan with vaulted ceiling in the living room and tray ceiling in the dining room. Extra features in the kitchen that you will find are a drawer microwave, a coffee bar, gas appliances, and a walk in panty. Tray ceiling in the owners suite with a tiled walk in shower in the bath. Oversized 2 car garage with a 18ft door. Covered front and back porches with an additional back patio.
Zillow last checked: 8 hours ago
Listing updated: May 12, 2025 at 12:08pm
Listed by:
Jason Flynn,
Highlands Elite Real Estate LLC
Bought with:
Other Other Non Realtor, 999999
Other Non Member Office
Source: UCMLS,MLS#: 233728
Facts & features
Interior
Bedrooms & bathrooms
- Bedrooms: 3
- Bathrooms: 3
- Full bathrooms: 2
- Partial bathrooms: 1
Primary bedroom
- Area: 222.33
- Dimensions: 15.33 x 14.5
Bedroom 2
- Area: 138
- Dimensions: 12 x 11.5
Bedroom 3
- Area: 138
- Dimensions: 12 x 11.5
Dining room
- Area: 180
- Dimensions: 18 x 10
Kitchen
- Area: 198
- Dimensions: 18 x 11
Living room
- Area: 300
- Dimensions: 18 x 16.67
Heating
- Natural Gas
Cooling
- Central Air
Appliances
- Included: Dishwasher, Disposal, Refrigerator, Gas Range, Microwave, Range Hood, Gas Water Heater
- Laundry: Main Level
Features
- Ceiling Fan(s), Vaulted Ceiling(s), Walk-In Closet(s)
- Windows: Double Pane Windows
- Basement: Crawl Space
Interior area
- Total structure area: 1,945
- Total interior livable area: 1,945 sqft
Property
Parking
- Total spaces: 2
- Parking features: Concrete, Attached, Garage, Main Level
- Has attached garage: Yes
- Covered spaces: 2
- Has uncovered spaces: Yes
Features
- Levels: One
- Patio & porch: Porch, Covered, Patio
Lot
- Size: 1.05 Acres
- Dimensions: 95.68 x 476.56
- Features: Irregular Lot
Details
- Parcel number: 002.00
Construction
Type & style
- Home type: SingleFamily
- Property subtype: Single Family Residence
Materials
- Brick, Vinyl Siding, Frame
- Roof: Composition
Condition
- New Construction
- New construction: Yes
- Year built: 2024
Utilities & green energy
- Electric: Circuit Breakers
- Gas: Natural Gas
- Sewer: Septic Tank
- Utilities for property: Natural Gas Connected
Community & neighborhood
Location
- Region: Cookeville
- Subdivision: White Oak Landing
HOA & financial
HOA
- Has HOA: Yes
- Amenities included: Other
Other
Other facts
- Road surface type: Paved
Price history
| Date | Event | Price |
|---|---|---|
| 5/9/2025 | Sold | $480,000-3%$247/sqft |
Source: | ||
| 4/14/2025 | Pending sale | $494,900$254/sqft |
Source: | ||
| 2/28/2025 | Price change | $494,900-1%$254/sqft |
Source: | ||
| 12/23/2024 | Listed for sale | $499,900-1.9%$257/sqft |
Source: | ||
| 12/2/2024 | Listing removed | $509,500-1%$262/sqft |
Source: | ||
Public tax history
| Year | Property taxes | Tax assessment |
|---|---|---|
| 2025 | $2,104 +1014% | $69,625 +1014% |
| 2024 | $189 | $6,250 |
| 2023 | $189 +6.6% | $6,250 |
Find assessor info on the county website
Neighborhood: 38506
Nearby schools
GreatSchools rating
- 7/10Algood Elementary SchoolGrades: PK-4Distance: 3.2 mi
- 7/10Algood Middle SchoolGrades: PK,5-8Distance: 3.3 mi
- 8/10Cookeville High SchoolGrades: PK,9-12Distance: 3.3 mi
Get pre-qualified for a loan
At Zillow Home Loans, we can pre-qualify you in as little as 5 minutes with no impact to your credit score.An equal housing lender. NMLS #10287.


