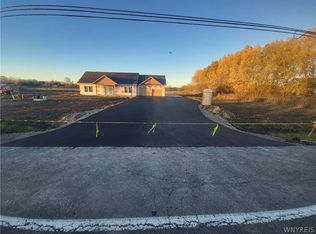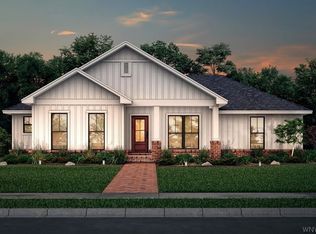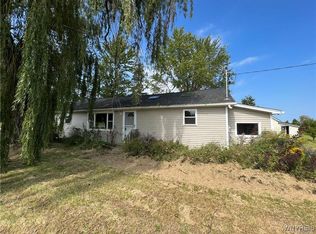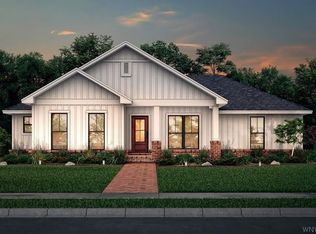Closed
$315,000
4129 Lockport Rd, Lockport, NY 14094
2beds
1,104sqft
Single Family Residence
Built in 2021
0.82 Acres Lot
$333,200 Zestimate®
$285/sqft
$2,148 Estimated rent
Home value
$333,200
$293,000 - $377,000
$2,148/mo
Zestimate® history
Loading...
Owner options
Explore your selling options
What's special
Welcome to 4129 Lockport Road in Lockport, NY!
Step into this stunning ranch-style home, built in 2021, offering the perfect blend of modern convenience and thoughtful design. With 2 spacious bedrooms, 2 full bathrooms, and an attached 2.5-car garage, this home has everything you need for easy, one-floor living.
The open-concept layout greets you with a seamless flow from the living room to the dining area and kitchen, ideal for entertaining or relaxing in style. The kitchen is a chef's dream, featuring sleek countertops, new appliances, and plenty of cabinet space for all your storage needs.
Retreat to the primary bedroom, complete with a private ensuite bathroom, creating a peaceful sanctuary to unwind after a long day. The second bedroom is versatile, offering comfort for guests or the perfect setup for a home office. The second full bathroom is conveniently located, boasting modern fixtures and finishes.
The attached 2.5-car garage provides ample space for vehicles, storage, or even a workshop. Built with energy efficiency in mind, this nearly new home ensures low maintenance and peace of mind, so you can focus on what truly matters—making memories in your new space.
Nestled in a prime Lockport location, you’ll enjoy the perfect balance of convenience and tranquility, with easy access to shopping, dining, and local amenities.
Zillow last checked: 8 hours ago
Listing updated: April 09, 2025 at 12:38pm
Listed by:
Joel D HusVar 716-380-5811,
eXp Realty
Bought with:
John Majewski lll, 10301221295
HUNT Real Estate Corporation
Source: NYSAMLSs,MLS#: B1584035 Originating MLS: Buffalo
Originating MLS: Buffalo
Facts & features
Interior
Bedrooms & bathrooms
- Bedrooms: 2
- Bathrooms: 2
- Full bathrooms: 2
- Main level bathrooms: 2
- Main level bedrooms: 2
Heating
- Propane, Forced Air
Cooling
- Central Air
Appliances
- Included: Appliances Negotiable, Gas Oven, Gas Range, Microwave, Propane Water Heater
- Laundry: Main Level
Features
- Eat-in Kitchen, Guest Accommodations, Granite Counters, Kitchen/Family Room Combo, Living/Dining Room, Pull Down Attic Stairs, Storage, Walk-In Pantry, Bedroom on Main Level, Bath in Primary Bedroom, Main Level Primary, Primary Suite
- Flooring: Ceramic Tile, Luxury Vinyl, Varies
- Basement: None
- Attic: Pull Down Stairs
- Has fireplace: No
Interior area
- Total structure area: 1,104
- Total interior livable area: 1,104 sqft
Property
Parking
- Total spaces: 2.5
- Parking features: Attached, Electricity, Garage, Storage, Garage Door Opener
- Attached garage spaces: 2.5
Features
- Levels: One
- Stories: 1
- Patio & porch: Open, Porch
- Exterior features: Blacktop Driveway, Propane Tank - Leased
Lot
- Size: 0.82 Acres
- Dimensions: 180 x 200
- Features: Agricultural, Rectangular, Rectangular Lot, Residential Lot
Details
- Additional structures: Gazebo
- Parcel number: 2920001200000002038012
- Special conditions: Standard
Construction
Type & style
- Home type: SingleFamily
- Architectural style: Ranch
- Property subtype: Single Family Residence
Materials
- Stone, Vinyl Siding, Wood Siding, Copper Plumbing, PEX Plumbing
- Foundation: Poured, Slab
- Roof: Asphalt
Condition
- Resale
- Year built: 2021
Utilities & green energy
- Electric: Circuit Breakers
- Sewer: Septic Tank
- Water: Connected, Public
- Utilities for property: Cable Available, High Speed Internet Available, Water Connected
Community & neighborhood
Location
- Region: Lockport
Other
Other facts
- Listing terms: Cash,FHA,USDA Loan,VA Loan
Price history
| Date | Event | Price |
|---|---|---|
| 4/9/2025 | Sold | $315,000-1.3%$285/sqft |
Source: | ||
| 2/17/2025 | Pending sale | $319,000$289/sqft |
Source: | ||
| 1/13/2025 | Listed for sale | $319,000+28.1%$289/sqft |
Source: | ||
| 8/31/2022 | Sold | $249,000$226/sqft |
Source: | ||
| 3/4/2022 | Pending sale | $249,000$226/sqft |
Source: | ||
Public tax history
Tax history is unavailable.
Neighborhood: 14094
Nearby schools
GreatSchools rating
- NAFricano Primary SchoolGrades: K-2Distance: 0.9 mi
- 7/10Starpoint Middle SchoolGrades: 6-8Distance: 0.9 mi
- 9/10Starpoint High SchoolGrades: 9-12Distance: 0.9 mi
Schools provided by the listing agent
- Elementary: Starpoint Intermediate
- Middle: Starpoint Middle
- High: Starpoint High
- District: Starpoint
Source: NYSAMLSs. This data may not be complete. We recommend contacting the local school district to confirm school assignments for this home.



