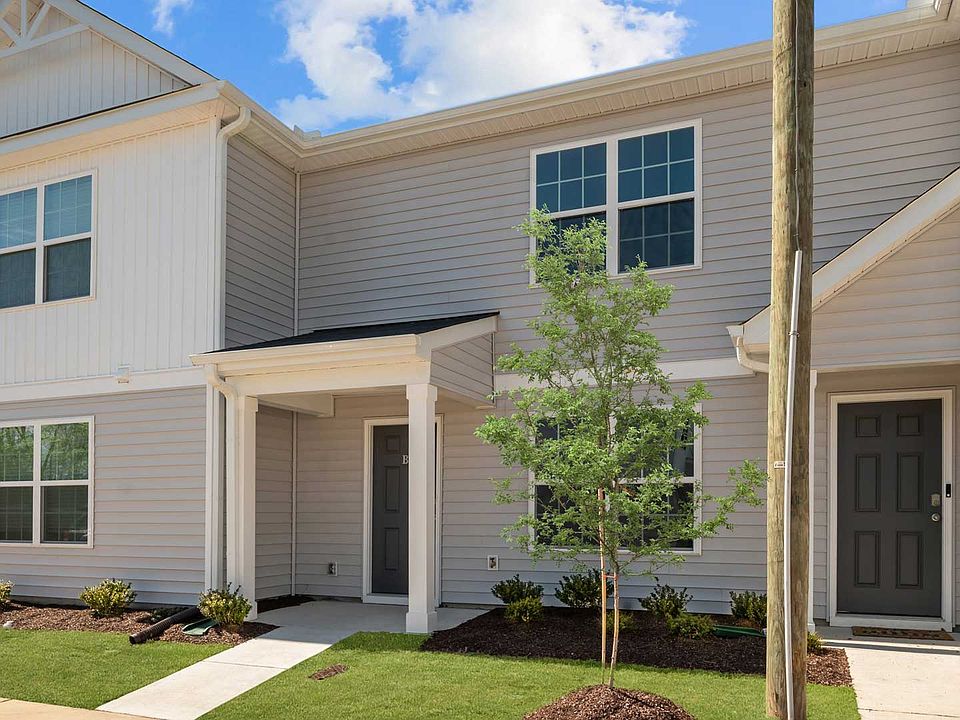Come tour 4129 Laurel Ridge Drive Unit F! One of our new townhomes at Laurel Ridge, located in Greenville, NC. Now including our Townhome Complete Package, with Kwikset SmartCode lock touchpad, 8 motion sensors, 1 dimmer, 3 fan timers, astronomical timers on the front and back porch lights , Washer, Dryer, Refrigerator and 2'' Faux Wood Window Blinds!
Move in Ready!!!!
The Riley is a beautiful two-story townhome with white cabinets and Majestic White granite. This plan offers living area upfront with separate kitchen with lots of cabinetry. This spacious floorplan offers two bedrooms, 2.5 baths, and a large patio with storage for outdoor living. This home includes stainless steel appliances: microwave, electric range, dishwasher, refrigerator and window blinds.
Make they Riley your new home at Laurel Ridge today!
*Photos are for representational purposes only.
Pending
$186,990
4129 Laurel Ridge Drive #F, Greenville, NC 27834
2beds
1,050sqft
Townhouse
Built in 2024
871.2 Square Feet Lot
$186,300 Zestimate®
$178/sqft
$120/mo HOA
What's special
Large patio with storageSpacious floorplanWhite cabinetsLots of cabinetryMajestic white graniteStainless steel appliances
- 191 days
- on Zillow |
- 116 |
- 5 |
Zillow last checked: 7 hours ago
Listing updated: July 21, 2025 at 06:06am
Listed by:
D.R. Horton New Bern 252-600-3656,
D.R. Horton, Inc.
Source: Hive MLS,MLS#: 100483762
Travel times
Schedule tour
Select your preferred tour type — either in-person or real-time video tour — then discuss available options with the builder representative you're connected with.
Select a date
Facts & features
Interior
Bedrooms & bathrooms
- Bedrooms: 2
- Bathrooms: 3
- Full bathrooms: 2
- 1/2 bathrooms: 1
Primary bedroom
- Level: Second
- Area: 169.05
- Dimensions: 11.50 x 14.70
Bedroom 2
- Level: Second
- Area: 140.4
- Dimensions: 10.80 x 13.00
Dining room
- Level: First
- Area: 92.7
- Dimensions: 9.00 x 10.30
Kitchen
- Level: First
Living room
- Level: First
- Area: 222.94
- Dimensions: 14.20 x 15.70
Heating
- Electric, Heat Pump, Zoned
Cooling
- Central Air, Zoned
Appliances
- Included: Washer, Refrigerator, Dryer, Dishwasher
Features
- Solid Surface, Pantry, Walk-in Shower
- Flooring: Carpet, Vinyl
- Basement: None
- Has fireplace: No
- Fireplace features: None
Interior area
- Total structure area: 1,050
- Total interior livable area: 1,050 sqft
Property
Parking
- Parking features: Parking Lot, None
Features
- Levels: Two
- Stories: 2
- Patio & porch: Patio
- Fencing: None
- Waterfront features: None
Lot
- Size: 871.2 Square Feet
- Dimensions: 23 x 49
Details
- Parcel number: 89323
- Zoning: R
Construction
Type & style
- Home type: Townhouse
- Property subtype: Townhouse
Materials
- Vinyl Siding, Wood Frame
- Foundation: Slab
- Roof: Shingle
Condition
- New construction: Yes
- Year built: 2024
Details
- Builder name: D.R. Horton
Utilities & green energy
- Sewer: Municipal Sewer
- Water: Public
Green energy
- Energy efficient items: Lighting, Thermostat
Community & HOA
Community
- Subdivision: Laurel Ridge
HOA
- Has HOA: Yes
- Amenities included: Maint - Comm Areas, Management, Sidewalk
- HOA fee: $1,440 annually
- HOA name: Russell Property Management
- HOA phone: 252-329-7368
Location
- Region: Greenville
Financial & listing details
- Price per square foot: $178/sqft
- Date on market: 1/15/2025
- Listing terms: Cash,Conventional,FHA,USDA Loan,VA Loan
- Road surface type: Paved
About the community
Welcome to Laurel Ridge, our newest townhome community located in Greenville, North Carolina. This brand-new community offers our popular Riley floorplan featuring 1,050 sq. ft., 2 bedrooms and 2.5 bathrooms.
As you step inside one of our townhomes, prepare to be captivated by the attention to detail and high-quality finishes throughout. The kitchen, a chef's dream, boasts beautiful granite countertops and stainless steel appliances. The open floorplan designs are perfect for entertaining, while the LED lighting adds a modern touch and creates a warm, inviting ambiance. The exterior schemes and elevations of our homes were carefully designed to create a beautiful streetscape that you'll be proud to call home. At Laurel Ridge, we understand the importance of modern living. That's why each home is equipped with smart home technology, putting convenience and control at your fingertips. Whether adjusting the temperature or turning on the lights, managing your home has never been easier.
Experience the ultimate convenience of living at Laurel Ridge. Residents have access to nearby esteemed educational facilities such as East Carolina University located 2 miles away. Visit the vibrant Downtown Greenville, known for being one of North Carolina's most popular destinations for shopping, dining, and entertainment, just 5 miles away. Plus, for more shopping options Greenville Mall is only 4 miles away. Nature lovers can spend their mornings at Alice F. Keene District park, a popular trail for hiking, running, and enjoying mixed Pine Forest scenery. Additionally, air travel is as easy as 5 miles away to Pitt-Greenville Airport.
With its prime location and modern features, Laurel Ridge is truly a gem. Don't miss out on the opportunity to make it your own. Schedule a tour today.
Source: DR Horton

