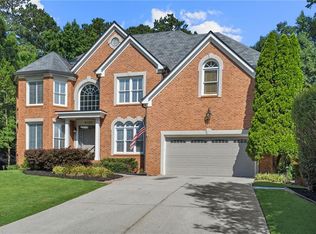Closed
$605,000
4129 Lansfaire Ter, Suwanee, GA 30024
5beds
4,784sqft
Single Family Residence
Built in 1997
0.42 Acres Lot
$602,300 Zestimate®
$126/sqft
$3,888 Estimated rent
Home value
$602,300
$554,000 - $657,000
$3,888/mo
Zestimate® history
Loading...
Owner options
Explore your selling options
What's special
Welcome to this spacious two-story home with a finished basement, nestled on a corner lot in a popular swim and tennis community. From the moment you walk through the front door, the grand two-story foyer and hardwood floors set the tone for a home that's both welcoming and impressive. The layout offers plenty of room to spread out, with multiple living spaces perfect for everyday life and entertaining. The heart of the home is the kitchen, featuring granite countertops, stainless steel appliances, a walk-in pantry, and a large island that opens to the two-story great room with fireplace-an ideal spot for family and friends to gather. There's also a formal dining room and a main-level bedroom with a full bath-perfect for guests or multi-generational living. Upstairs, the oversized primary suite includes a sitting area and tray ceilings, creating a private retreat at the end of the day. The secondary bedrooms are generously sized, each with walk-in closets, and share a full bath. The finished daylight basement offers even more living space, complete with a bedroom, full bath, bonus room, and flex spaces for a home gym, media room, or playroom-whatever fits your needs. Step outside to a private, fenced backyard with room to relax, play, or entertain. Located in a well-maintained neighborhood with convenient access to schools, shopping, and major commuter routes, this home offers comfort, space, and community. Be sure to schedule your tour-and don't forget to check out the 3D virtual tour to explore it all from wherever you are.
Zillow last checked: 8 hours ago
Listing updated: October 30, 2025 at 01:58pm
Listed by:
Kelley Kesterson 770-252-4800,
Pathfinder Realty,
Bobby Spradlin 678-854-0060,
Pathfinder Realty
Bought with:
Jill Jackson, 209762
RE/MAX Legends
Source: GAMLS,MLS#: 10565862
Facts & features
Interior
Bedrooms & bathrooms
- Bedrooms: 5
- Bathrooms: 4
- Full bathrooms: 4
- Main level bathrooms: 1
- Main level bedrooms: 1
Dining room
- Features: Separate Room
Kitchen
- Features: Breakfast Area, Breakfast Bar, Breakfast Room, Pantry
Heating
- Central
Cooling
- Ceiling Fan(s), Central Air
Appliances
- Included: Dishwasher, Microwave, Refrigerator
- Laundry: In Hall, Mud Room, Other
Features
- High Ceilings, Tray Ceiling(s), Walk-In Closet(s)
- Flooring: Carpet, Hardwood, Tile
- Basement: Exterior Entry,Finished,Full,Interior Entry
- Number of fireplaces: 1
- Fireplace features: Living Room
- Common walls with other units/homes: No Common Walls
Interior area
- Total structure area: 4,784
- Total interior livable area: 4,784 sqft
- Finished area above ground: 3,092
- Finished area below ground: 1,692
Property
Parking
- Total spaces: 2
- Parking features: Attached, Garage
- Has attached garage: Yes
Features
- Levels: Three Or More
- Stories: 3
- Patio & porch: Patio
- Exterior features: Other
- Fencing: Back Yard
- Body of water: None
Lot
- Size: 0.42 Acres
- Features: Corner Lot
Details
- Parcel number: R7250 296
Construction
Type & style
- Home type: SingleFamily
- Architectural style: Brick 3 Side,Traditional
- Property subtype: Single Family Residence
Materials
- Brick
- Roof: Composition
Condition
- Resale
- New construction: No
- Year built: 1997
Utilities & green energy
- Sewer: Public Sewer
- Water: Public
- Utilities for property: Electricity Available, Sewer Available, Water Available
Community & neighborhood
Security
- Security features: Carbon Monoxide Detector(s), Smoke Detector(s)
Community
- Community features: Pool, Sidewalks, Street Lights
Location
- Region: Suwanee
- Subdivision: Lansfaire
HOA & financial
HOA
- Has HOA: Yes
- HOA fee: $825 annually
- Services included: Maintenance Grounds
Other
Other facts
- Listing agreement: Exclusive Right To Sell
Price history
| Date | Event | Price |
|---|---|---|
| 10/30/2025 | Sold | $605,000-3.2%$126/sqft |
Source: | ||
| 9/2/2025 | Pending sale | $624,900$131/sqft |
Source: | ||
| 8/26/2025 | Listed for sale | $624,900$131/sqft |
Source: | ||
| 8/19/2025 | Pending sale | $624,900$131/sqft |
Source: | ||
| 8/7/2025 | Price change | $624,900-4.6%$131/sqft |
Source: | ||
Public tax history
| Year | Property taxes | Tax assessment |
|---|---|---|
| 2024 | $7,845 -8.9% | $288,440 +7.5% |
| 2023 | $8,612 +25.1% | $268,280 +25.1% |
| 2022 | $6,882 +678% | $214,400 +15.6% |
Find assessor info on the county website
Neighborhood: 30024
Nearby schools
GreatSchools rating
- 9/10Level Creek Elementary SchoolGrades: PK-5Distance: 1.7 mi
- 8/10North Gwinnett Middle SchoolGrades: 6-8Distance: 2.4 mi
- 10/10North Gwinnett High SchoolGrades: 9-12Distance: 2.5 mi
Schools provided by the listing agent
- Elementary: Level Creek
- Middle: North Gwinnett
- High: North Gwinnett
Source: GAMLS. This data may not be complete. We recommend contacting the local school district to confirm school assignments for this home.
Get a cash offer in 3 minutes
Find out how much your home could sell for in as little as 3 minutes with a no-obligation cash offer.
Estimated market value
$602,300
Get a cash offer in 3 minutes
Find out how much your home could sell for in as little as 3 minutes with a no-obligation cash offer.
Estimated market value
$602,300
