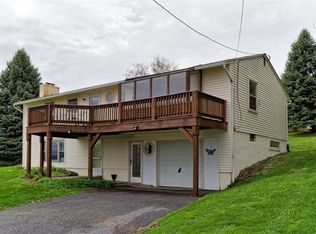Closed
$245,000
4129 Griffin Rd, Syracuse, NY 13215
3beds
1,536sqft
Single Family Residence
Built in 1961
0.56 Acres Lot
$293,200 Zestimate®
$160/sqft
$2,352 Estimated rent
Home value
$293,200
$279,000 - $311,000
$2,352/mo
Zestimate® history
Loading...
Owner options
Explore your selling options
What's special
Wait until you see the view of the valley from the front deck of this custom built home nestled on over a half acre lot! This home has been loved and maintained over the years by it's only owners. Take your pick of cozy rooms. A nice size living room with gas fireplace overlooks that gorgeous view, or settle into the front-to-back family room with built-ins leading out to a nice size screen porch & overlooking a private rear yard. The spacious kitchen has solid wood cabinets & large eating area. The primary bedroom has it's own bath. 2 nice size bedrooms as well, one is currently being used as a laundry room, and a main bath complete the layout. Major updates include, roof, windows, siding, gutters, septic, furnace, a/c and water heater. Carpet can be removed to expose the original hardwood floors. A large basement has plenty of workspace and 2 car garage. This is a great opportunity to be in the country not far from downtown Syracuse. ** DELAYED NEGOTIATIONS BEGIN THURSDAY, JUNE 1 AT NOON**
Zillow last checked: 8 hours ago
Listing updated: August 02, 2023 at 10:23am
Listed by:
Tracey S Kline 315-243-6544,
315 Realty Partners
Bought with:
Musa Alamari, 10401301846
Howard Hanna WNY Inc.
Source: NYSAMLSs,MLS#: S1473809 Originating MLS: Syracuse
Originating MLS: Syracuse
Facts & features
Interior
Bedrooms & bathrooms
- Bedrooms: 3
- Bathrooms: 2
- Full bathrooms: 2
- Main level bathrooms: 2
- Main level bedrooms: 3
Heating
- Gas, Forced Air
Cooling
- Central Air, Wall Unit(s)
Appliances
- Included: Exhaust Fan, Electric Oven, Electric Range, Electric Water Heater, Gas Water Heater, Refrigerator, Range Hood, Humidifier
- Laundry: In Basement, Main Level
Features
- Breakfast Area, Cedar Closet(s), Ceiling Fan(s), Central Vacuum, Eat-in Kitchen, Pantry, Pull Down Attic Stairs, Sliding Glass Door(s), Storage, Bedroom on Main Level, Bath in Primary Bedroom, Main Level Primary, Primary Suite
- Flooring: Carpet, Hardwood, Resilient, Tile, Varies
- Doors: Sliding Doors
- Windows: Thermal Windows
- Basement: Exterior Entry,Full,Walk-Up Access,Sump Pump
- Attic: Pull Down Stairs
- Number of fireplaces: 1
Interior area
- Total structure area: 1,536
- Total interior livable area: 1,536 sqft
Property
Parking
- Total spaces: 2
- Parking features: Attached, Underground, Garage, Workshop in Garage, Garage Door Opener, Other
- Attached garage spaces: 2
Features
- Levels: One
- Stories: 1
- Patio & porch: Balcony, Open, Porch, Screened
- Exterior features: Blacktop Driveway, Balcony
Lot
- Size: 0.56 Acres
- Dimensions: 100 x 245
Details
- Additional structures: Shed(s), Storage
- Parcel number: 31420005000000040270000000
- Special conditions: Standard
Construction
Type & style
- Home type: SingleFamily
- Architectural style: Ranch
- Property subtype: Single Family Residence
Materials
- Aluminum Siding, Steel Siding, Copper Plumbing
- Foundation: Block
- Roof: Asphalt,Shingle
Condition
- Resale
- Year built: 1961
Utilities & green energy
- Electric: Circuit Breakers, Fuses
- Sewer: Septic Tank
- Water: Connected, Public
- Utilities for property: High Speed Internet Available, Water Connected
Community & neighborhood
Location
- Region: Syracuse
Other
Other facts
- Listing terms: Cash,Conventional,FHA,VA Loan
Price history
| Date | Event | Price |
|---|---|---|
| 7/31/2023 | Sold | $245,000+25.7%$160/sqft |
Source: | ||
| 6/8/2023 | Pending sale | $194,900$127/sqft |
Source: | ||
| 6/2/2023 | Contingent | $194,900$127/sqft |
Source: | ||
| 5/26/2023 | Listed for sale | $194,900$127/sqft |
Source: | ||
Public tax history
| Year | Property taxes | Tax assessment |
|---|---|---|
| 2024 | -- | $131,500 |
| 2023 | -- | $131,500 |
| 2022 | -- | $131,500 |
Find assessor info on the county website
Neighborhood: 13215
Nearby schools
GreatSchools rating
- 7/10Wheeler Elementary SchoolGrades: 3-6Distance: 2.5 mi
- 6/10Onondaga Senior High SchoolGrades: 7-12Distance: 2.6 mi
- NARockwell Elementary SchoolGrades: PK-2Distance: 2.8 mi
Schools provided by the listing agent
- High: Onondaga High
- District: Onondaga
Source: NYSAMLSs. This data may not be complete. We recommend contacting the local school district to confirm school assignments for this home.
