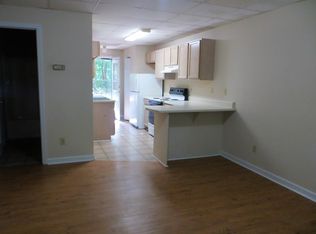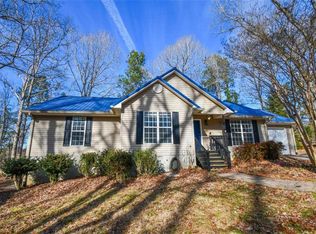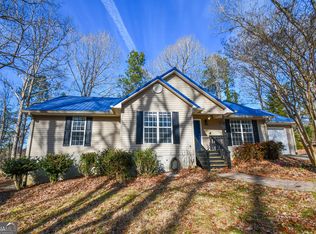This 2-Story home offers a spacious floor plan that includes 3 Bedrooms and 2.5 Bathrooms. The home has been well-kept and features beautiful floors on the main level living areas. The homes also has a split bedroom plan with spacious bedrooms and walk-in closets. Kitchen appliances and washer/dryer are included. This is a home you must see in person to fully grasp all that it has to offer. Just minutes from Lake Lanier rowing venue and the state park!! Hurry before its gone! Priced to sell!
This property is off market, which means it's not currently listed for sale or rent on Zillow. This may be different from what's available on other websites or public sources.


