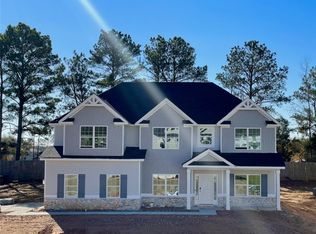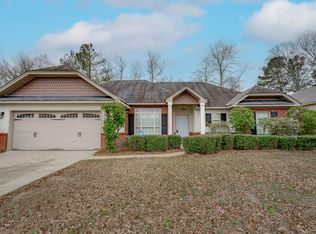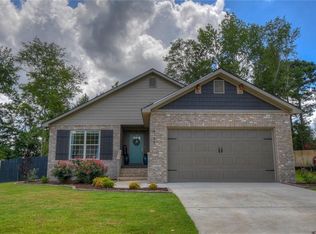Prime Auburn, AL location- Away from the hustle and bustle but convenient to all that Auburn has to offer! The Aspen B plan by Hughston Homes at Wimberly Station! Impressive Plan! The Aspen – offering Smart Home Technology, keyless entry, & much more! Owner’s Suite on Main offering super spacious w/i closet with window, double vanities, shower, & garden tub. Spacious eat-in Kitchen w/ HUGE granite island & SS appliances open to Great Room with corner fireplace. Owner’s Entry w/ built-in cubbies off garage. Two story entry foyers. Open Loft with a huge storage closet upstairs. Bedrooms two and four offer jack n jill bathroom. Bedroom three offers TWO walk-in closets. Covered Front and 10x10 covered Back Porch. Builder Incentives offered with use of trusted lender. Virtual Tour Avail upon Request!
This property is off market, which means it's not currently listed for sale or rent on Zillow. This may be different from what's available on other websites or public sources.



