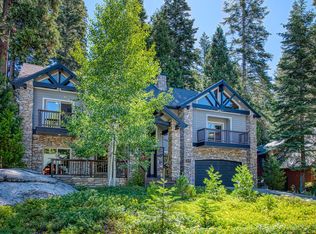Sold for $799,000
$799,000
41286 Cedar Ridge Ln, Shaver Lake, CA 93664
4beds
3baths
1,936sqft
Residential, Single Family Residence, Cabin
Built in 2024
0.26 Acres Lot
$786,300 Zestimate®
$413/sqft
$3,882 Estimated rent
Home value
$786,300
$747,000 - $826,000
$3,882/mo
Zestimate® history
Loading...
Owner options
Explore your selling options
What's special
Brand New Beautiful Shaver Lake cabin! There is nothing like NEW! Nice 4 bedroom, 2 1/2 bath cabin in desirable Ockenden Ranch, just 10 minutes from Shaver Lake. Great neighborhood, great lot surrounded by gorgeous green forest, this location is exceptional. Open space on two sides of the property and adjacent to acres of untouched forest, hike and explore right out from your back door. There is a large open great room with rustic gas log fireplace and plenty of space for big comfy furniture. The kitchen is truly beautiful, sleek and polished, open and light with beautiful stainless appliances, pantry, quartz counter tops, gas cook top and stunning island with bar seating. Dining area has gorgeous lighting and windows all around to view the great outdoors. Step out onto the large, covered deck to enjoy your private back yard open to the forest. Upstairs find 3 nice guest bedrooms, a pretty full bath with tub and shower, laundry closet and a primary suite that does not disappoint! The primary suite has gorgeous windows with a bathroom to be envied with huge walk-in shower, great vanity, walk-in closet and high ceiling. Cabin has easy winter access and an attached 2 car garage. Ockenden Ranch has a tennis court, park with picnic tables and a mountain pond, acres of open space and garbage service provided. Just 5 minutes to Shaver Village and 30 minutes to ski China Peak. Take a look... you will love it!
Zillow last checked: 8 hours ago
Listing updated: May 15, 2024 at 06:49pm
Listed by:
Tamara C Myers DRE #01017453 559-281-5710,
Sierra Crest Properties
Bought with:
Michael McWhorter, DRE #01425077
Realty Concepts, Ltd. - Fresno
Source: Fresno MLS,MLS#: 611474Originating MLS: Fresno MLS
Facts & features
Interior
Bedrooms & bathrooms
- Bedrooms: 4
- Bathrooms: 3
Primary bedroom
- Area: 0
- Dimensions: 0 x 0
Bedroom 1
- Area: 0
- Dimensions: 0 x 0
Bedroom 2
- Area: 0
- Dimensions: 0 x 0
Bedroom 3
- Area: 0
- Dimensions: 0 x 0
Bedroom 4
- Area: 0
- Dimensions: 0 x 0
Bathroom
- Features: Tub/Shower, Shower
Dining room
- Features: Living Room/Area
- Area: 0
- Dimensions: 0 x 0
Family room
- Area: 0
- Dimensions: 0 x 0
Kitchen
- Features: Breakfast Bar, Pantry
- Area: 0
- Dimensions: 0 x 0
Living room
- Area: 0
- Dimensions: 0 x 0
Basement
- Area: 0
Heating
- Central
Appliances
- Included: Built In Range/Oven, Gas Appliances, Disposal, Dishwasher, Microwave, Refrigerator
- Laundry: Laundry Closet
Features
- Flooring: Carpet, Other
- Windows: Double Pane Windows
- Number of fireplaces: 1
- Fireplace features: Gas
Interior area
- Total structure area: 1,936
- Total interior livable area: 1,936 sqft
Property
Parking
- Parking features: Garage - Attached
- Has attached garage: Yes
Features
- Levels: Two
- Stories: 2
- Patio & porch: Covered, Concrete
Lot
- Size: 0.26 Acres
- Dimensions: 75 x 130
- Features: Mountain, Mature Landscape
Details
- Parcel number: 13078032
- Zoning: R1
Construction
Type & style
- Home type: SingleFamily
- Architectural style: Cabin
- Property subtype: Residential, Single Family Residence, Cabin
Materials
- Other
- Foundation: Concrete
- Roof: Composition
Condition
- Year built: 2024
Utilities & green energy
- Sewer: Public Sewer
- Water: Public
- Utilities for property: Public Utilities, Propane
Community & neighborhood
Location
- Region: Shaver Lake
HOA & financial
HOA
- Has HOA: Yes
- HOA fee: $485 annually
- Amenities included: Tennis Court(s), Lake/Pond
Other financial information
- Total actual rent: 0
Other
Other facts
- Listing agreement: Exclusive Right To Sell
- Listing terms: Government,Conventional,Cash
Price history
| Date | Event | Price |
|---|---|---|
| 5/15/2024 | Sold | $799,000$413/sqft |
Source: Fresno MLS #611474 Report a problem | ||
| 5/1/2024 | Pending sale | $799,000$413/sqft |
Source: Fresno MLS #611474 Report a problem | ||
| 4/26/2024 | Listed for sale | $799,000$413/sqft |
Source: Fresno MLS #611474 Report a problem | ||
Public tax history
Tax history is unavailable.
Neighborhood: 93664
Nearby schools
GreatSchools rating
- 7/10Pine Ridge Elementary SchoolGrades: K-8Distance: 3.3 mi
Schools provided by the listing agent
- Elementary: Pine Ridge
- Middle: Sierra
- High: Sierra
Source: Fresno MLS. This data may not be complete. We recommend contacting the local school district to confirm school assignments for this home.
Get pre-qualified for a loan
At Zillow Home Loans, we can pre-qualify you in as little as 5 minutes with no impact to your credit score.An equal housing lender. NMLS #10287.
