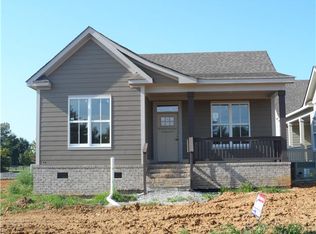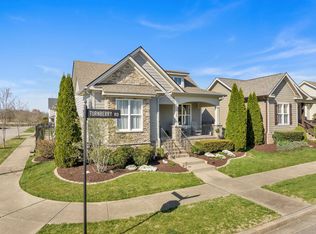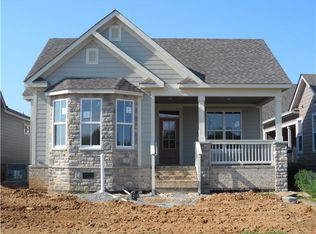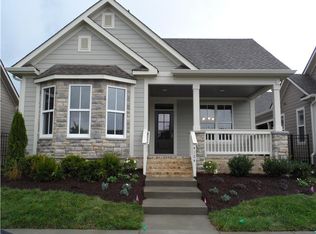Welcome Home! Golf Course community ~ One Level 3 bed, 2 full bath home + office / den ~ Superb Finishes throughout~ Amazing Storage ~ Wood floors ~ Granite on all counters ~ Under counter lighting ~ Slow Close Drawers ~ Stone gas fireplace ~ Mudroom ~ Covered backporch wired for tv ~ Wood shelving in walk in closets ~ Tile shower ~ Spacious Laundry room w/ sink & cabinets ~ Fence ~ Plantation Shutters ~2 car garage ~ Neighborhood pool is saltwater
This property is off market, which means it's not currently listed for sale or rent on Zillow. This may be different from what's available on other websites or public sources.



