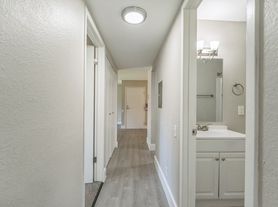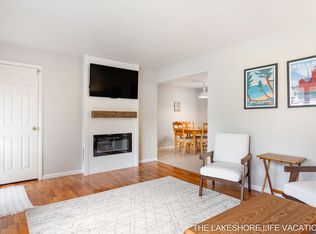Are your kids wanted to go to West Ottawa School and wanted to feel the brand new home with all new appliances, fresh paint and carpet, lower your utilities bills? Welcome to Integrity 1750 sq ft, a beautifully designed 3 bedroom, 2 bath bi-level home offering a perfect blend of style, space, and functionality. Located on a premium walkout site, this newly built home features a bright and open upper level with vaulted ceilings in the great room, kitchen, and foyer, creating a spacious and airy feel. The modern kitchen is equipped with white craftsman-style cabinetry, granite countertops, subway tile backsplash, and stainless steel appliances including a refrigerator making it move-in ready. The open-concept layout is ideal for entertaining, and the 10x10 deck off the great room expands your living space outdoors. The lower level boasts a large finished rec room with direct access to a 10x10 poured concrete patio, perfect for relaxing or hosting guests. A full-size washer and dryer are also included for your convenience. You will enjoy the thoughtful layout, high-end finishes, energy-efficient windows, and smart home features designed for today's lifestyles. Located in a growing community with easy access to schools, shopping, restaurants, and major highways, this home combines comfort, value, and curb appeal. Schedule to tour now
Owner is paying the HOA. Renter is responsible for utilities and trash.
House for rent
Accepts Zillow applications
$2,395/mo
4128 Tributary Dr, Holland, MI 49424
3beds
1,736sqft
Price may not include required fees and charges.
Single family residence
Available now
No pets
Central air
In unit laundry
Attached garage parking
Forced air
What's special
- 34 days |
- -- |
- -- |
Travel times
Facts & features
Interior
Bedrooms & bathrooms
- Bedrooms: 3
- Bathrooms: 2
- Full bathrooms: 2
Heating
- Forced Air
Cooling
- Central Air
Appliances
- Included: Dishwasher, Dryer, Freezer, Microwave, Oven, Refrigerator, Washer
- Laundry: In Unit
Features
- Flooring: Carpet, Hardwood
Interior area
- Total interior livable area: 1,736 sqft
Property
Parking
- Parking features: Attached
- Has attached garage: Yes
- Details: Contact manager
Features
- Exterior features: Garbage not included in rent, Heating system: Forced Air
Details
- Parcel number: 701606464001
Construction
Type & style
- Home type: SingleFamily
- Property subtype: Single Family Residence
Community & HOA
Location
- Region: Holland
Financial & listing details
- Lease term: 1 Year
Price history
| Date | Event | Price |
|---|---|---|
| 10/4/2025 | Price change | $2,395-4%$1/sqft |
Source: Zillow Rentals | ||
| 9/16/2025 | Price change | $2,495+1.8%$1/sqft |
Source: Zillow Rentals | ||
| 9/14/2025 | Price change | $2,450-5.8%$1/sqft |
Source: Zillow Rentals | ||
| 9/11/2025 | Sold | $375,000+0%$216/sqft |
Source: | ||
| 9/10/2025 | Listed for rent | $2,600+13.3%$1/sqft |
Source: Zillow Rentals | ||

