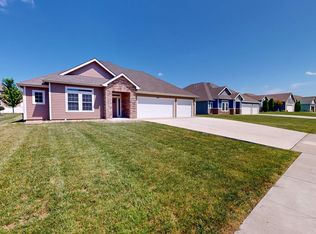New Construction-NO SPECIAL TAXES! 4 Bed/3 Bath. Kitchen is great for hosting w/ample counter space, impressive eat-in island, designer backsplash & room for large table. Open to the living area with coffered ceilings, crown molding and many windows letting in the beautiful natural light. Main floor master suite is HUGE w/2 large walk-in closets (one is safe room), custom tiled walk-in shower, 2 separate vanities. Oversized 3 Car garage, 2 covered patios & upstairs suite w/bath and walk-in closet.
This property is off market, which means it's not currently listed for sale or rent on Zillow. This may be different from what's available on other websites or public sources.

