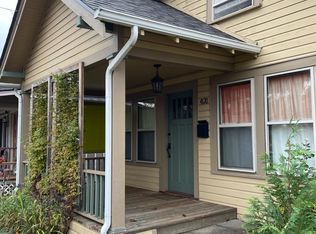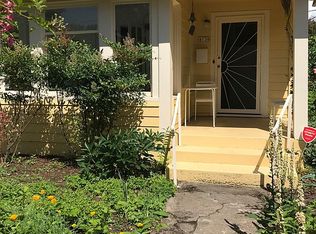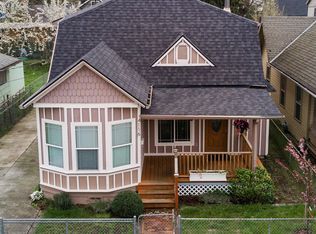Sold
$510,000
4128 SE 64th Ave, Portland, OR 97206
3beds
1,868sqft
Residential, Single Family Residence
Built in 1908
3,920.4 Square Feet Lot
$498,200 Zestimate®
$273/sqft
$2,500 Estimated rent
Home value
$498,200
$463,000 - $538,000
$2,500/mo
Zestimate® history
Loading...
Owner options
Explore your selling options
What's special
Three bedroom, one bath home in the heart of Southeast Portland. Extensive remodel in 2018/2019 from the studs out. Exquisite primary suite accessed by a dramatic spiral staircase with skylights letting in ample light. Brazilian hardwood floors throughout. The floor-to ceiling bookcase with rolling ladder is a real focal point on the main floor. Enjoy the gourmet kitchen with all stainless steel appliances. Great room concept with living, dining, and kitchen areas blending seamlessly together. The basement is partially finished with an additional room that serves as an office/craft area. The double car garage is reached through the alley and is surrounded by lovely gardens with grape arbors and rain collection barrels. This home is a rare find.
Zillow last checked: 8 hours ago
Listing updated: October 15, 2024 at 10:30pm
Listed by:
Gary Slac gary@vppihomes.com,
Vantage Point Properties Inc
Bought with:
Andrew Galler CRS, 200112048
Realty Works Group
Source: RMLS (OR),MLS#: 24649004
Facts & features
Interior
Bedrooms & bathrooms
- Bedrooms: 3
- Bathrooms: 1
- Full bathrooms: 1
- Main level bathrooms: 1
Primary bedroom
- Features: Hardwood Floors, Skylight, Closet
- Level: Upper
- Area: 378
- Dimensions: 14 x 27
Bedroom 2
- Features: Hardwood Floors, Double Closet
- Level: Main
- Area: 140
- Dimensions: 10 x 14
Bedroom 3
- Features: Hardwood Floors, Double Closet
- Level: Main
- Area: 120
- Dimensions: 10 x 12
Dining room
- Features: Great Room, Hardwood Floors, Living Room Dining Room Combo, High Ceilings
- Level: Main
Kitchen
- Features: Dishwasher, Gas Appliances, Gourmet Kitchen, Great Room, Hardwood Floors, Kitchen Dining Room Combo, Granite, High Ceilings
- Level: Main
Living room
- Features: Bookcases, Great Room, Hardwood Floors, Living Room Dining Room Combo, High Ceilings
- Level: Main
- Area: 525
- Dimensions: 21 x 25
Office
- Level: Lower
Heating
- Forced Air
Cooling
- None
Appliances
- Included: Dishwasher, Disposal, Free-Standing Range, Free-Standing Refrigerator, Plumbed For Ice Maker, Range Hood, Stainless Steel Appliance(s), Washer/Dryer, Gas Appliances, Gas Water Heater
Features
- Ceiling Fan(s), Granite, High Ceilings, Marble, Double Closet, Great Room, Living Room Dining Room Combo, Gourmet Kitchen, Kitchen Dining Room Combo, Bookcases, Closet
- Flooring: Hardwood, Tile, Wood
- Windows: Double Pane Windows, Skylight(s)
- Basement: Partial,Partially Finished,Storage Space
Interior area
- Total structure area: 1,868
- Total interior livable area: 1,868 sqft
Property
Parking
- Total spaces: 2
- Parking features: Off Street, On Street, Garage Door Opener, Detached
- Garage spaces: 2
- Has uncovered spaces: Yes
Features
- Levels: Two
- Stories: 3
- Patio & porch: Porch
- Exterior features: Garden, Rain Barrel/Cistern(s), Raised Beds, Yard
Lot
- Size: 3,920 sqft
- Dimensions: 40 x 100
- Features: Level, Private, SqFt 3000 to 4999
Details
- Parcel number: R204470
- Zoning: R5
Construction
Type & style
- Home type: SingleFamily
- Architectural style: Bungalow
- Property subtype: Residential, Single Family Residence
Materials
- Cement Siding, Added Wall Insulation
- Foundation: Concrete Perimeter
- Roof: Composition
Condition
- Updated/Remodeled
- New construction: No
- Year built: 1908
Utilities & green energy
- Gas: Gas
- Sewer: Public Sewer
- Water: Public
Community & neighborhood
Security
- Security features: Security Lights
Location
- Region: Portland
Other
Other facts
- Listing terms: Cash,Conventional,FHA
- Road surface type: Paved
Price history
| Date | Event | Price |
|---|---|---|
| 8/9/2024 | Sold | $510,000-1%$273/sqft |
Source: | ||
| 6/28/2024 | Pending sale | $515,000$276/sqft |
Source: | ||
| 6/27/2024 | Price change | $515,000+3%$276/sqft |
Source: | ||
| 6/19/2024 | Listed for sale | $499,900$268/sqft |
Source: | ||
| 6/8/2024 | Pending sale | $499,900$268/sqft |
Source: | ||
Public tax history
| Year | Property taxes | Tax assessment |
|---|---|---|
| 2025 | $6,832 +3.7% | $253,550 +3% |
| 2024 | $6,586 +4% | $246,170 +3% |
| 2023 | $6,333 +2.2% | $239,000 +3% |
Find assessor info on the county website
Neighborhood: Foster-Powell
Nearby schools
GreatSchools rating
- 9/10Arleta Elementary SchoolGrades: K-5Distance: 0.4 mi
- 5/10Kellogg Middle SchoolGrades: 6-8Distance: 0.5 mi
- 6/10Franklin High SchoolGrades: 9-12Distance: 0.9 mi
Schools provided by the listing agent
- Elementary: Arleta
- Middle: Kellogg
- High: Franklin
Source: RMLS (OR). This data may not be complete. We recommend contacting the local school district to confirm school assignments for this home.
Get a cash offer in 3 minutes
Find out how much your home could sell for in as little as 3 minutes with a no-obligation cash offer.
Estimated market value
$498,200
Get a cash offer in 3 minutes
Find out how much your home could sell for in as little as 3 minutes with a no-obligation cash offer.
Estimated market value
$498,200


