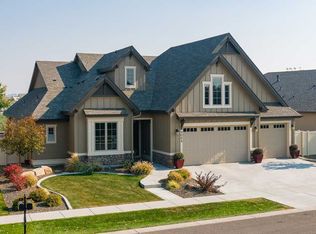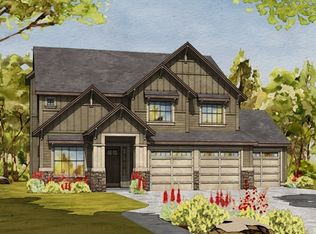Sold
Price Unknown
4128 S Da Vinci Way, Meridian, ID 83642
3beds
3baths
2,231sqft
Single Family Residence
Built in 2013
6,969.6 Square Feet Lot
$643,600 Zestimate®
$--/sqft
$2,576 Estimated rent
Home value
$643,600
$611,000 - $676,000
$2,576/mo
Zestimate® history
Loading...
Owner options
Explore your selling options
What's special
Amazing home in the perfect neighborhood of Tuscany with multiple pools and parks. East facing back yard with covered patio and views of 8 acre Renaissance Park. Home has 3 beds, 2.5 baths and large upstairs bonus room which could be 4th bedroom. Luxury kitchen features hardwood floors, granite countertops, alder cabinets, large island and pantry. The living room has a cozy gas fireplace and custom built-ins. Owner's suite leads to beautiful bath with tiled walk in shower, separate tub, granite counters and large walk in closet. Easy to maintain yard with concrete curbing front and back, full sprinklers and multiple drip lines. Don't let this property slip away. Unique and rare park side property, a must see.
Zillow last checked: 8 hours ago
Listing updated: April 14, 2024 at 12:51pm
Listed by:
Jason Ayers 208-818-5539,
Keller Williams Realty Coeur d'Alene
Bought with:
Derek Pollard
Strive Real Estate Group LLC
Source: IMLS,MLS#: 98903069
Facts & features
Interior
Bedrooms & bathrooms
- Bedrooms: 3
- Bathrooms: 3
- Main level bathrooms: 2
- Main level bedrooms: 3
Primary bedroom
- Level: Main
- Area: 224
- Dimensions: 16 x 14
Bedroom 2
- Level: Main
- Area: 143
- Dimensions: 13 x 11
Bedroom 3
- Level: Main
- Area: 144
- Dimensions: 12 x 12
Family room
- Level: Main
- Area: 240
- Dimensions: 16 x 15
Kitchen
- Level: Main
- Area: 143
- Dimensions: 13 x 11
Heating
- Forced Air, Natural Gas
Cooling
- Central Air
Appliances
- Included: Gas Water Heater, Dishwasher, Disposal, Microwave, Refrigerator, Water Softener Owned, Gas Oven, Gas Range
Features
- Bath-Master, Bed-Master Main Level, Family Room, Rec/Bonus, Double Vanity, Pantry, Kitchen Island, Granite Counters, Number of Baths Main Level: 2, Number of Baths Upper Level: 0.5, Bonus Room Size: 18x14, Bonus Room Level: Upper
- Flooring: Hardwood, Tile, Carpet
- Windows: Skylight(s)
- Has basement: No
- Has fireplace: Yes
- Fireplace features: Gas
Interior area
- Total structure area: 2,231
- Total interior livable area: 2,231 sqft
- Finished area above ground: 2,231
- Finished area below ground: 0
Property
Parking
- Total spaces: 3
- Parking features: Attached
- Attached garage spaces: 3
Features
- Levels: Single w/ Upstairs Bonus Room
- Patio & porch: Covered Patio/Deck
- Pool features: Community, In Ground, Pool
- Fencing: Full,Metal,Vinyl
- Has view: Yes
Lot
- Size: 6,969 sqft
- Features: Standard Lot 6000-9999 SF, Irrigation Available, Sidewalks, Views, Auto Sprinkler System, Drip Sprinkler System, Full Sprinkler System, Pressurized Irrigation Sprinkler System
Details
- Parcel number: R5680301960
- Zoning: R8
Construction
Type & style
- Home type: SingleFamily
- Property subtype: Single Family Residence
Materials
- Stucco
- Roof: Composition
Condition
- Year built: 2013
Details
- Builder name: Brighton Homes
Utilities & green energy
- Water: Public
- Utilities for property: Sewer Connected
Green energy
- Green verification: HERS Index Score, ENERGY STAR Certified Homes
Community & neighborhood
Location
- Region: Meridian
- Subdivision: Tuscany Messina Meadows
HOA & financial
HOA
- Has HOA: Yes
- HOA fee: $700 annually
Other
Other facts
- Listing terms: Cash,Conventional,FHA,VA Loan
- Ownership: Fee Simple
- Road surface type: Paved
Price history
Price history is unavailable.
Public tax history
| Year | Property taxes | Tax assessment |
|---|---|---|
| 2025 | $2,333 +1.6% | $598,800 +0.9% |
| 2024 | $2,295 -22.1% | $593,600 +7.5% |
| 2023 | $2,947 +9.2% | $552,000 -18.8% |
Find assessor info on the county website
Neighborhood: 83642
Nearby schools
GreatSchools rating
- 10/10Siena ElementaryGrades: PK-5Distance: 0.5 mi
- 10/10Victory Middle SchoolGrades: 6-8Distance: 2.4 mi
- 8/10Mountain View High SchoolGrades: 9-12Distance: 1.3 mi
Schools provided by the listing agent
- Elementary: Siena
- Middle: Lake Hazel
- High: Mountain View
- District: West Ada School District
Source: IMLS. This data may not be complete. We recommend contacting the local school district to confirm school assignments for this home.

