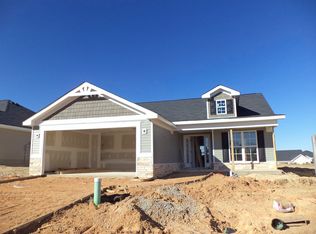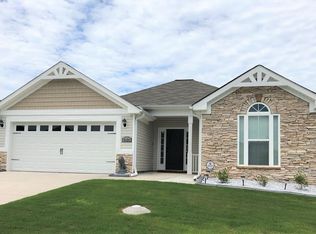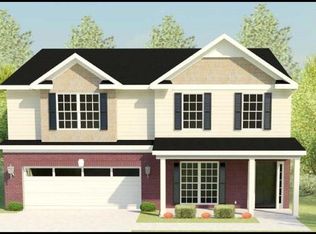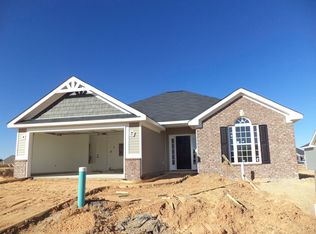Sold for $295,000 on 05/30/25
$295,000
4128 PULLMAN Circle, Augusta, GA 30909
3beds
1,580sqft
Single Family Residence
Built in 2015
9,583.2 Square Feet Lot
$301,800 Zestimate®
$187/sqft
$1,720 Estimated rent
Home value
$301,800
$260,000 - $350,000
$1,720/mo
Zestimate® history
Loading...
Owner options
Explore your selling options
What's special
Charming Ranch Retreat Minutes from Fort Eisenhower!
Welcome to your perfect blend of comfort, convenience, and modern charm! This beautifully maintained 3-bedroom, 2-bath ranch is a true gem nestled in a desirable neighborhood—just minutes from Fort Eisenhower and packed with upgrades that make everyday living feel like a retreat.
Step inside to discover an airy open-concept floorplan featuring a spacious great room that's perfect for relaxing or entertaining. The heart of the home is the chef-inspired kitchen, complete with a large island, a stylish stone backsplash, and built-in ceiling speakers to set the mood while you cook. All appliances remain, including the refrigerator, making move-in a breeze!
The owner's suite is your private haven, boasting a dual vanity, a generous walk-in closet, and a serene bathroom that invites you to unwind. Engineered hardwoods flow throughout most of the home, adding warmth and sophistication.
Love the outdoors? You'll fall for the covered rear patio, ideal for grilling or morning coffee, and the fenced backyard offers a secure space for kids, pets, or gardening. Plus, the sprinkler system keeps your lawn lush and green with ease.
Built with low maintenance in mind, the home features durable vinyl siding paired with elegant stone exterior accents—and let's not forget the money-saving solar panels that make this home as smart as it is stylish!
As part of a friendly community, you'll also enjoy access to the HOA pool—perfect for beating the summer heat.
Don't miss your chance to own this move-in-ready ranch that checks all the boxes. Call today for your private viewing and come see why this home is everything you've been looking for!
Zillow last checked: 8 hours ago
Listing updated: June 19, 2025 at 12:07pm
Listed by:
GA SC Homes Team 803-640-8950,
Meybohm Real Estate - North Augusta,
Allison Adams 803-640-5994,
Meybohm Real Estate - North Augusta
Bought with:
Joshua Christopher Keck, 369978
Keller Williams Realty Augusta
Source: Hive MLS,MLS#: 540991
Facts & features
Interior
Bedrooms & bathrooms
- Bedrooms: 3
- Bathrooms: 2
- Full bathrooms: 2
Primary bedroom
- Level: Main
- Dimensions: 15 x 13
Bedroom 2
- Level: Main
- Dimensions: 11 x 10
Bedroom 3
- Level: Main
- Dimensions: 11 x 10
Breakfast room
- Level: Main
- Dimensions: 13 x 11
Other
- Level: Main
- Dimensions: 8 x 14
Great room
- Level: Main
- Dimensions: 18 x 16
Kitchen
- Level: Main
- Dimensions: 14 x 13
Laundry
- Level: Main
- Dimensions: 5 x 6
Heating
- Electric, Forced Air, Heat Pump
Cooling
- Ceiling Fan(s), Central Air, Heat Pump
Appliances
- Included: Built-In Microwave, Dishwasher, Disposal, Electric Range, Electric Water Heater, Refrigerator
Features
- Blinds, Cable Available, Eat-in Kitchen, Entrance Foyer, Kitchen Island, Pantry, Smoke Detector(s), Split Bedroom, Walk-In Closet(s), Washer Hookup, Electric Dryer Hookup
- Flooring: Carpet, Hardwood, Luxury Vinyl
- Attic: Pull Down Stairs
- Has fireplace: No
Interior area
- Total structure area: 1,580
- Total interior livable area: 1,580 sqft
Property
Parking
- Total spaces: 2
- Parking features: Attached, Garage
- Garage spaces: 2
Features
- Levels: One
- Patio & porch: Patio, Rear Porch, Stoop
- Exterior features: Insulated Doors, Insulated Windows
- Fencing: Fenced,Privacy
Lot
- Size: 9,583 sqft
- Dimensions: 60 x 160 x 60 x 161
- Features: Landscaped, Sprinklers In Front, Sprinklers In Rear
Details
- Parcel number: 0790120000
Construction
Type & style
- Home type: SingleFamily
- Architectural style: Ranch
- Property subtype: Single Family Residence
Materials
- Stone, Vinyl Siding
- Foundation: Slab
- Roof: Composition
Condition
- New construction: No
- Year built: 2015
Utilities & green energy
- Sewer: Public Sewer
- Water: Public
Community & neighborhood
Community
- Community features: Pool, Street Lights
Location
- Region: Augusta
- Subdivision: Hayne's Station
HOA & financial
HOA
- Has HOA: Yes
- HOA fee: $338 monthly
Other
Other facts
- Listing agreement: Exclusive Right To Sell
- Listing terms: VA Loan,Cash,Conventional,FHA
Price history
| Date | Event | Price |
|---|---|---|
| 9/13/2025 | Listing removed | $1,750$1/sqft |
Source: Zillow Rentals | ||
| 9/8/2025 | Listed for rent | $1,750+25.4%$1/sqft |
Source: Zillow Rentals | ||
| 5/30/2025 | Sold | $295,000+1.8%$187/sqft |
Source: | ||
| 4/30/2025 | Pending sale | $289,900$183/sqft |
Source: | ||
| 4/24/2025 | Listed for sale | $289,900+27.1%$183/sqft |
Source: | ||
Public tax history
| Year | Property taxes | Tax assessment |
|---|---|---|
| 2024 | $3,057 +5.4% | $103,484 +0.8% |
| 2023 | $2,901 +5.5% | $102,708 +17.9% |
| 2022 | $2,751 +25.8% | $87,140 +20.2% |
Find assessor info on the county website
Neighborhood: Belair
Nearby schools
GreatSchools rating
- 5/10Belair K-8 SchoolGrades: PK-8Distance: 1.6 mi
- 2/10Westside High SchoolGrades: 9-12Distance: 7.7 mi
Schools provided by the listing agent
- Elementary: Bel Air
- Middle: A R Johnson H.S.E.
- High: Westside
Source: Hive MLS. This data may not be complete. We recommend contacting the local school district to confirm school assignments for this home.

Get pre-qualified for a loan
At Zillow Home Loans, we can pre-qualify you in as little as 5 minutes with no impact to your credit score.An equal housing lender. NMLS #10287.



