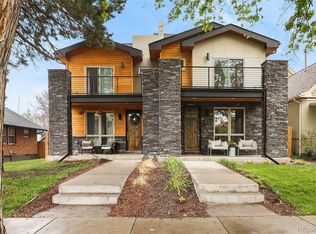Sold for $1,575,000 on 04/23/25
$1,575,000
4128 N Stuart Street, Denver, CO 80212
4beds
2,241sqft
Single Family Residence
Built in 1903
6,340 Square Feet Lot
$1,531,100 Zestimate®
$703/sqft
$4,598 Estimated rent
Home value
$1,531,100
$1.44M - $1.62M
$4,598/mo
Zestimate® history
Loading...
Owner options
Explore your selling options
What's special
A rare opportunity, an incredible Berkeley lot and location, welcome to 4128 Stuart St! This 2 story Victorian home is a unique blend of historic charm and modern appeal, while also offering a significant rental revenue stream. Main level features include: hardwood floors throughout, crown molding, built-in bookshelves and cabinets, open floor plan, abundant natural light, freshly painted interior, living room wired for surround sound, eat in kitchen with newer stainless appliances, bedroom with ensuite full bathroom. The second level boasts of a spacious primary bedroom with vaulted ceilings, 5 piece bathroom, 2 large walk in closets, an additional bedroom, and laundry with washer/dryer included. On the outside you will be wowed by built-in fire pit, pergola, professional landscaping and lighting. The garage is an oversized 2.5 car garage with ample room for storage or workspace. Above the garage is the 564 sq ft, 1 bedroom 1 bathroom ADU which was constructed in 2017. The ADU square footage is IN ADDITION to the square footage noted in the listing which only shows the main house square footage. The ADU has its own surface parking space off the alley and private entrance. All of this located just 1 block from the ever growing list of amenities that Tennyson St has to offer! You have to see it for yourself, schedule a showing today!
Zillow last checked: 8 hours ago
Listing updated: August 05, 2025 at 05:42pm
Listed by:
Michael Berkstresser 720-466-3606 mike@modusrealestate.com,
MODUS Real Estate
Bought with:
Leland Davenport, 100042908
Compass - Denver
Source: REcolorado,MLS#: 2521288
Facts & features
Interior
Bedrooms & bathrooms
- Bedrooms: 4
- Bathrooms: 3
- Full bathrooms: 2
- 3/4 bathrooms: 1
- Main level bathrooms: 1
- Main level bedrooms: 1
Primary bedroom
- Level: Upper
Bedroom
- Level: Main
Bedroom
- Level: Upper
Bedroom
- Description: Adu
- Level: Upper
Bathroom
- Level: Main
Bathroom
- Level: Upper
Bathroom
- Description: Adu
- Level: Upper
Dining room
- Level: Main
Family room
- Level: Main
Kitchen
- Level: Main
Kitchen
- Description: Adu
- Level: Upper
Laundry
- Level: Upper
Living room
- Level: Main
Living room
- Description: Adu
- Level: Upper
Heating
- Forced Air, Natural Gas
Cooling
- Central Air
Appliances
- Included: Dishwasher, Disposal, Dryer, Gas Water Heater, Microwave, Range, Range Hood, Refrigerator, Washer
- Laundry: In Unit
Features
- Built-in Features, Ceiling Fan(s), Eat-in Kitchen, Five Piece Bath, High Ceilings, Open Floorplan, Radon Mitigation System, Vaulted Ceiling(s), Walk-In Closet(s)
- Flooring: Tile, Wood
- Basement: Partial,Unfinished
- Common walls with other units/homes: No Common Walls
Interior area
- Total structure area: 2,241
- Total interior livable area: 2,241 sqft
- Finished area above ground: 1,989
- Finished area below ground: 0
Property
Parking
- Total spaces: 3
- Parking features: Dry Walled, Oversized, Storage
- Garage spaces: 2
- Details: Off Street Spaces: 1
Features
- Levels: Two
- Stories: 2
- Patio & porch: Covered, Front Porch
- Exterior features: Fire Pit, Lighting, Private Yard, Rain Gutters
- Fencing: Full
Lot
- Size: 6,340 sqft
- Features: Landscaped, Level, Sprinklers In Front, Sprinklers In Rear
Details
- Parcel number: 219411006
- Zoning: U-TU-C
- Special conditions: Standard
Construction
Type & style
- Home type: SingleFamily
- Architectural style: Victorian
- Property subtype: Single Family Residence
Materials
- Brick, Frame, Other
- Foundation: Structural
- Roof: Composition
Condition
- Updated/Remodeled
- Year built: 1903
Utilities & green energy
- Sewer: Public Sewer
- Water: Public
- Utilities for property: Cable Available, Electricity Connected, Natural Gas Connected
Community & neighborhood
Security
- Security features: Video Doorbell
Location
- Region: Denver
- Subdivision: Berkeley
Other
Other facts
- Listing terms: Cash,Conventional,FHA,Jumbo,VA Loan
- Ownership: Individual
- Road surface type: Paved
Price history
| Date | Event | Price |
|---|---|---|
| 4/23/2025 | Sold | $1,575,000+2.3%$703/sqft |
Source: | ||
| 3/17/2025 | Pending sale | $1,539,000$687/sqft |
Source: | ||
| 3/13/2025 | Listed for sale | $1,539,000+144.3%$687/sqft |
Source: | ||
| 2/4/2020 | Listing removed | $1,800$1/sqft |
Source: Zillow Rental Manager | ||
| 1/29/2020 | Listed for rent | $1,800-5.3%$1/sqft |
Source: Zillow Rental Manager | ||
Public tax history
| Year | Property taxes | Tax assessment |
|---|---|---|
| 2024 | $6,462 +7.5% | $83,390 -4.1% |
| 2023 | $6,011 +3.6% | $86,910 +15% |
| 2022 | $5,802 +36.3% | $75,580 -2.8% |
Find assessor info on the county website
Neighborhood: Berkeley
Nearby schools
GreatSchools rating
- 8/10Centennial A School for Expeditionary LearningGrades: PK-5Distance: 0.6 mi
- 9/10Skinner Middle SchoolGrades: 6-8Distance: 0.5 mi
- 5/10North High SchoolGrades: 9-12Distance: 1.3 mi
Schools provided by the listing agent
- Elementary: Centennial
- Middle: Strive Sunnyside
- High: North
- District: Denver 1
Source: REcolorado. This data may not be complete. We recommend contacting the local school district to confirm school assignments for this home.
Get a cash offer in 3 minutes
Find out how much your home could sell for in as little as 3 minutes with a no-obligation cash offer.
Estimated market value
$1,531,100
Get a cash offer in 3 minutes
Find out how much your home could sell for in as little as 3 minutes with a no-obligation cash offer.
Estimated market value
$1,531,100
