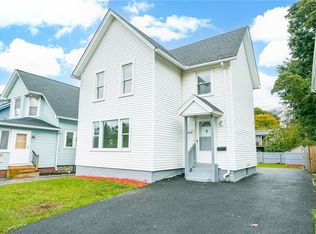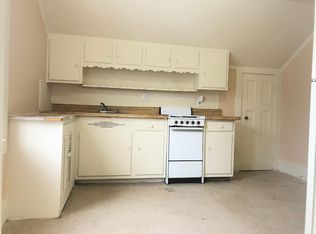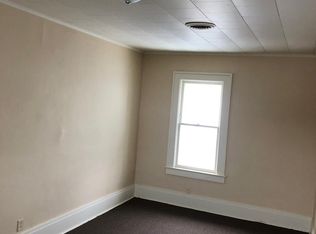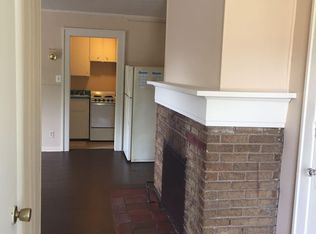PRICE REDUCED!! BACK ON MARKET! Large Home In Charlotte Neighborhood, 1 Mile Walk To The Lake! Come See The Room You Will Have For Your Family. Two Story Home With a 1.5 Car Detached Garage With A Walk Up Loft, Many Uses For This Space. The House Has A Huge Entry Or Additional Living Room With New Sub-Flooring That Leads To A Dry Bar Area And An Extra Large Living Room With Built In Shelves And A Bay Window. Off The Living Room Is A Multi-Use Room...Den/Office/Additional Bedroom. The Kitchen Is Spacious With A Breakfast Bar And Lots Of Cupboards. Full Formal Dining Room With New Sub Flooring Ready To Finish. The Dining Room Leads To A Walk In Pantry, Door To The Deck, Built In Barbecue. Half Bath On The First Floor. The Second Floor Has 3 Large Bedrooms And A Full Bath. Blank Canvas!!!
This property is off market, which means it's not currently listed for sale or rent on Zillow. This may be different from what's available on other websites or public sources.



