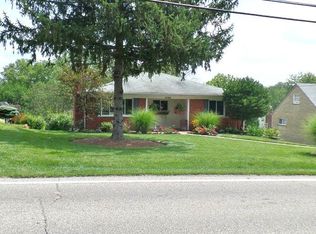Sold for $272,000
$272,000
4128 Ebenezer Rd, Cincinnati, OH 45248
4beds
1,332sqft
Single Family Residence
Built in 1962
0.32 Acres Lot
$281,600 Zestimate®
$204/sqft
$1,972 Estimated rent
Home value
$281,600
$256,000 - $310,000
$1,972/mo
Zestimate® history
Loading...
Owner options
Explore your selling options
What's special
Charming 4-bedroom, 2-bath Cape Cod located in the heart of Bridgetown! Enjoy a prime location close to schools, local shops, restaurants, and with easy access to the highway. Inside, the home features fresh paint and brand-new carpet throughout. The large eat-in kitchen offers a walk-out to the backyard and a new refrigerator and dishwasher. The finished lower level includes a second full bath, direct entry to the garage and walk-out access, providing a flexible space for a family room, home office, play room or guest area. First floor full bath recently completely updated. Outside, the large rear driveway offers ample parking and space for kids to play, ride bikes, or simply expand your outdoor enjoyment space. A well-maintained home in a convenient and desirable area. Sidewalk concrete '24, Roof '18.
Zillow last checked: 8 hours ago
Listing updated: May 23, 2025 at 06:35pm
Listed by:
Daniel A Kaiser 513-923-0855,
Coldwell Banker Realty 513-922-9400
Bought with:
Jocelyn Huff, 2020009255
Coldwell Banker Realty
Source: Cincy MLS,MLS#: 1835717 Originating MLS: Cincinnati Area Multiple Listing Service
Originating MLS: Cincinnati Area Multiple Listing Service

Facts & features
Interior
Bedrooms & bathrooms
- Bedrooms: 4
- Bathrooms: 2
- Full bathrooms: 2
Primary bedroom
- Features: Wall-to-Wall Carpet
- Level: First
- Area: 130
- Dimensions: 13 x 10
Bedroom 2
- Level: First
- Area: 110
- Dimensions: 11 x 10
Bedroom 3
- Level: Second
- Area: 198
- Dimensions: 18 x 11
Bedroom 4
- Level: Second
- Area: 165
- Dimensions: 15 x 11
Bedroom 5
- Area: 0
- Dimensions: 0 x 0
Primary bathroom
- Features: Shower, Tile Floor
Bathroom 1
- Features: Full
- Level: First
Bathroom 2
- Features: Full
- Level: Lower
Dining room
- Area: 0
- Dimensions: 0 x 0
Family room
- Features: Walkout, Laminate Floor
- Area: 504
- Dimensions: 28 x 18
Kitchen
- Features: Eat-in Kitchen, Tile Floor, Walkout
- Area: 228
- Dimensions: 19 x 12
Living room
- Area: 216
- Dimensions: 18 x 12
Office
- Area: 0
- Dimensions: 0 x 0
Heating
- Forced Air, Gas
Cooling
- Ceiling Fan(s), Central Air
Appliances
- Included: Dishwasher, Dryer, Microwave, Oven/Range, Refrigerator, Washer, Gas Water Heater
Features
- Ceiling Fan(s)
- Doors: Multi Panel Doors
- Windows: Double Hung, Vinyl, Insulated Windows
- Basement: Full,Finished,Walk-Out Access
Interior area
- Total structure area: 1,332
- Total interior livable area: 1,332 sqft
Property
Parking
- Total spaces: 1
- Parking features: Concrete, Driveway
- Attached garage spaces: 1
- Has uncovered spaces: Yes
Features
- Stories: 1
- Exterior features: Other
Lot
- Size: 0.32 Acres
Details
- Parcel number: 5500232012000
Construction
Type & style
- Home type: SingleFamily
- Architectural style: Cape Cod
- Property subtype: Single Family Residence
Materials
- Brick
- Foundation: Concrete Perimeter
- Roof: Shingle
Condition
- New construction: No
- Year built: 1962
Utilities & green energy
- Gas: Natural
- Sewer: Aerobic Septic
- Water: Public
Community & neighborhood
Location
- Region: Cincinnati
HOA & financial
HOA
- Has HOA: No
Other
Other facts
- Listing terms: No Special Financing,Conventional
Price history
| Date | Event | Price |
|---|---|---|
| 5/23/2025 | Sold | $272,000+2.7%$204/sqft |
Source: | ||
| 4/15/2025 | Pending sale | $264,900$199/sqft |
Source: | ||
| 4/11/2025 | Listed for sale | $264,900+80.2%$199/sqft |
Source: | ||
| 5/29/2019 | Sold | $147,000-1.9%$110/sqft |
Source: | ||
| 4/15/2019 | Pending sale | $149,900$113/sqft |
Source: Coldwell Banker West Shell - Central Regional Office #1616938 Report a problem | ||
Public tax history
| Year | Property taxes | Tax assessment |
|---|---|---|
| 2024 | $3,269 -0.1% | $64,271 |
| 2023 | $3,272 -0.3% | $64,271 +24.9% |
| 2022 | $3,283 +16.8% | $51,450 |
Find assessor info on the county website
Neighborhood: 45248
Nearby schools
GreatSchools rating
- 5/10Charles W Springmyer Elementary SchoolGrades: K-5Distance: 0.1 mi
- 8/10Bridgetown Middle SchoolGrades: 6-8Distance: 1.4 mi
- 5/10Oak Hills High SchoolGrades: 9-12Distance: 1.4 mi
Get a cash offer in 3 minutes
Find out how much your home could sell for in as little as 3 minutes with a no-obligation cash offer.
Estimated market value$281,600
Get a cash offer in 3 minutes
Find out how much your home could sell for in as little as 3 minutes with a no-obligation cash offer.
Estimated market value
$281,600
