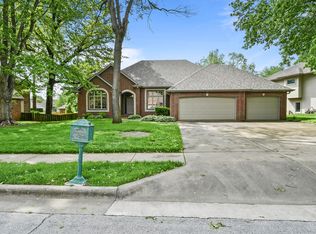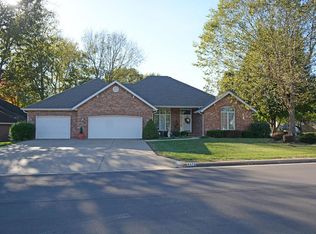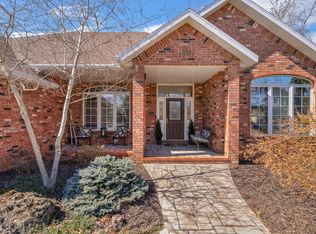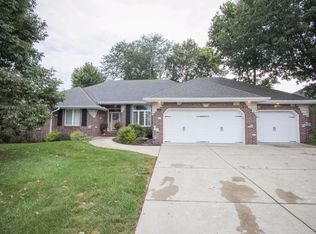Beautiful, home in Emerald Park, one of Springfield's premiere neighborhoods. Tasteful, elegant, with soaring 18 ft. ceilings, wide crown moldings & hallways, this 3,071 sq. ft. beauty can easily accomodate growing families and people who love to entertain. A two-story foyer leads you into living and dining rooms which connect, creating 16ft.x26ft. of entertaining space. The formal dining room has a swinging door that opens into the gleaming white kitchen with island and table seating. Kitchen and family room also connect, creating an impressive 38ft.x18ft. eating/entertaining area. Also on the first floor is an office or mother-in-law quarters with plenty of built-in cabinetry.
This property is off market, which means it's not currently listed for sale or rent on Zillow. This may be different from what's available on other websites or public sources.




