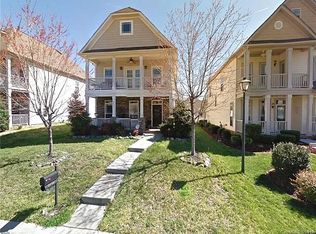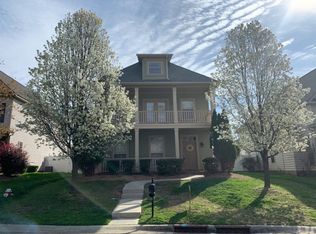Closed
$467,000
4128 Cedar Point Ave, Matthews, NC 28104
3beds
1,592sqft
Single Family Residence
Built in 2003
0.11 Acres Lot
$468,500 Zestimate®
$293/sqft
$2,099 Estimated rent
Home value
$468,500
$436,000 - $501,000
$2,099/mo
Zestimate® history
Loading...
Owner options
Explore your selling options
What's special
Beautifully updated and maintained arts and crafts style ranch in sought after community. Inviting front porch welcomes you into this picture perfect split bedroom plan, updated kitchen with granite, large island, beautiful pantry doors, wood look tile flooring, stainless appliances, tile backsplash, crown molding throughout, french doors on office, family room with gas fireplace, and built ins. The front 2 bedrooms were converted into an in-law type suite with adding a glass door between the 2 but are 2 bedrooms. Garage has been epoxied and a mini-split system was added with a screen garage door to be used as a extra entertaining space. The side patio is peaceful and has a gate to access the rear area of the yard. Showings begin June 29th!
Zillow last checked: 8 hours ago
Listing updated: August 05, 2024 at 06:53am
Listing Provided by:
Renee Keller renee@reneekeller.com,
Southern Homes of the Carolinas, Inc
Bought with:
Joanie Neel
Stephen Cooley Real Estate
Source: Canopy MLS as distributed by MLS GRID,MLS#: 4154150
Facts & features
Interior
Bedrooms & bathrooms
- Bedrooms: 3
- Bathrooms: 2
- Full bathrooms: 2
- Main level bedrooms: 3
Primary bedroom
- Level: Main
Primary bedroom
- Level: Main
Bedroom s
- Level: Main
Bedroom s
- Level: Main
Bedroom s
- Level: Main
Bedroom s
- Level: Main
Bathroom full
- Level: Main
Bathroom full
- Level: Main
Bathroom full
- Level: Main
Bathroom full
- Level: Main
Family room
- Level: Main
Family room
- Level: Main
Kitchen
- Level: Main
Kitchen
- Level: Main
Laundry
- Level: Main
Laundry
- Level: Main
Office
- Level: Main
Office
- Level: Main
Heating
- Forced Air
Cooling
- Ceiling Fan(s), Central Air, Ductless
Appliances
- Included: Dishwasher, Disposal, Electric Cooktop, Electric Oven, Gas Water Heater, Microwave
- Laundry: In Kitchen
Features
- Built-in Features, Soaking Tub, Kitchen Island, Pantry, Walk-In Closet(s)
- Flooring: Carpet, Tile, Vinyl
- Doors: French Doors, Screen Door(s), Storm Door(s)
- Windows: Insulated Windows
- Has basement: No
- Attic: Pull Down Stairs
- Fireplace features: Family Room, Gas
Interior area
- Total structure area: 1,592
- Total interior livable area: 1,592 sqft
- Finished area above ground: 1,592
- Finished area below ground: 0
Property
Parking
- Total spaces: 2
- Parking features: Driveway, Attached Garage, Garage Door Opener, Garage Faces Rear, Garage on Main Level
- Attached garage spaces: 2
- Has uncovered spaces: Yes
Features
- Levels: One
- Stories: 1
- Patio & porch: Front Porch, Patio
- Pool features: Community
- Fencing: Partial
Lot
- Size: 0.11 Acres
Details
- Parcel number: 07147318
- Zoning: AT1
- Special conditions: Standard
Construction
Type & style
- Home type: SingleFamily
- Architectural style: Arts and Crafts
- Property subtype: Single Family Residence
Materials
- Fiber Cement
- Foundation: Slab
- Roof: Shingle
Condition
- New construction: No
- Year built: 2003
Details
- Builder name: David Weekley
Utilities & green energy
- Sewer: Public Sewer
- Water: City
Community & neighborhood
Security
- Security features: Carbon Monoxide Detector(s), Smoke Detector(s)
Community
- Community features: Clubhouse, Playground, Sidewalks, Sport Court, Walking Trails
Location
- Region: Matthews
- Subdivision: Chestnut Oaks
HOA & financial
HOA
- Has HOA: Yes
- HOA fee: $154 quarterly
- Association name: Braesael
- Association phone: 704-847-3507
Other
Other facts
- Listing terms: Cash,Conventional,FHA,VA Loan
- Road surface type: Concrete, Paved
Price history
| Date | Event | Price |
|---|---|---|
| 7/31/2024 | Sold | $467,000-1.7%$293/sqft |
Source: | ||
| 7/1/2024 | Pending sale | $474,900$298/sqft |
Source: | ||
| 6/29/2024 | Listed for sale | $474,900+172.9%$298/sqft |
Source: | ||
| 1/30/2004 | Sold | $174,000+357.9%$109/sqft |
Source: Public Record | ||
| 9/29/2003 | Sold | $38,000$24/sqft |
Source: Public Record | ||
Public tax history
| Year | Property taxes | Tax assessment |
|---|---|---|
| 2025 | $2,867 +17.3% | $418,300 +50.8% |
| 2024 | $2,445 +4.2% | $277,300 |
| 2023 | $2,346 +0.9% | $277,300 |
Find assessor info on the county website
Neighborhood: 28104
Nearby schools
GreatSchools rating
- 6/10Indian Trail Elementary SchoolGrades: PK-5Distance: 1.6 mi
- 3/10Sun Valley Middle SchoolGrades: 6-8Distance: 3.7 mi
- 5/10Sun Valley High SchoolGrades: 9-12Distance: 3.8 mi
Schools provided by the listing agent
- Elementary: Indian Trail
- Middle: Sun Valley
- High: Sun Valley
Source: Canopy MLS as distributed by MLS GRID. This data may not be complete. We recommend contacting the local school district to confirm school assignments for this home.
Get a cash offer in 3 minutes
Find out how much your home could sell for in as little as 3 minutes with a no-obligation cash offer.
Estimated market value
$468,500
Get a cash offer in 3 minutes
Find out how much your home could sell for in as little as 3 minutes with a no-obligation cash offer.
Estimated market value
$468,500

