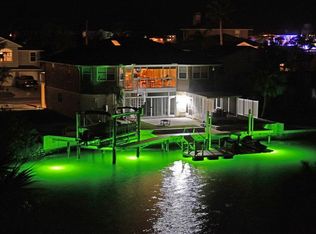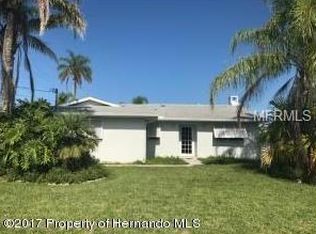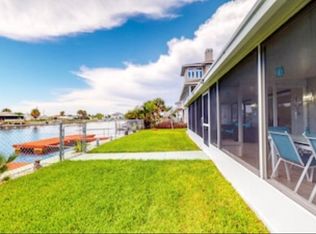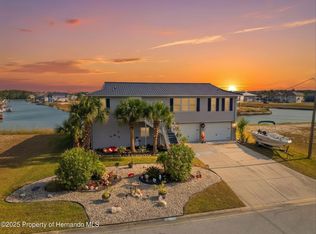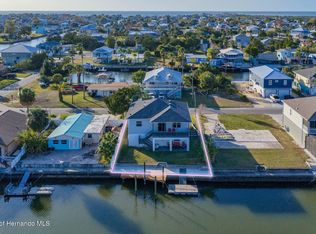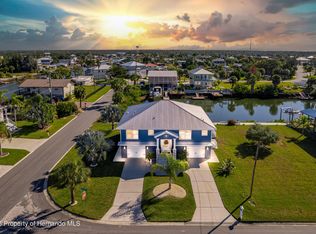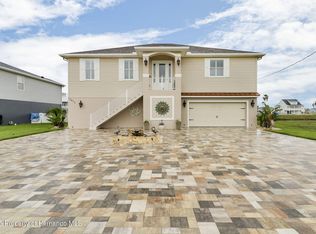Welcome to your own slice of paradise!
This stunning waterfront home with direct Gulf access is the ultimate retreat — where every day feels like a vacation. Step inside and fall in love with the bright, open design and the endless water views that flow throughout the home.
The kitchen is a showstopper, featuring quartz countertops, glass-lit cabinets, a large island, wine cooler, and all-new appliances — perfect for entertaining or enjoying quiet mornings with a view. The luxurious owner's suite offers a private screened balcony, two walk-in closets, and a spa-inspired bathroom with a soaking tub, double sinks, built-in closets for extra storage and a vanity designed for comfort and style.
Two additional bedrooms on the main level each feature their own bathrooms, providing space and privacy for family and guests. One being used as a family room. Large sliders throughout the home open to the outdoors, filling every room with sunlight and coastal breezes.
Step outside to your 32-foot lanai with a relaxing hot tub — the ideal spot to unwind or entertain. The property also offers a hydro-hoist lift and jetski dock, so you're always ready for a spontaneous Gulf adventure. With hurricane windows, updated electric, and a newer water heater, this home blends luxury with peace of mind.
Located in the desirable Hernando Beach community, you'll enjoy a peaceful escape where you can truly immerse yourself in the tranquil environment. Close to local restaurants, live entertainment, and coastal charm, it's a favorite destination for families and those seeking the perfect Florida lifestyle.
Whether you're relaxing on the lanai, soaking in the hot tub , or heading out for a sunset cruise, this home lets you live every day like you're on vacation. Call for your private tour!
For sale
$659,900
4128 Camelia Dr, Hernando Beach, FL 34607
3beds
1,845sqft
Est.:
Single Family Residence
Built in 1983
8,712 Square Feet Lot
$-- Zestimate®
$358/sqft
$-- HOA
What's special
Jetski dockDirect gulf accessLarge islandEndless water viewsRelaxing hot tubQuartz countertopsWaterfront home
- 47 days |
- 298 |
- 19 |
Zillow last checked: 8 hours ago
Listing updated: December 07, 2025 at 12:04am
Listed by:
Sharon Gallo 352-247-4492,
Dalton Wade Inc
Source: HCMLS,MLS#: 2256530
Tour with a local agent
Facts & features
Interior
Bedrooms & bathrooms
- Bedrooms: 3
- Bathrooms: 3
- Full bathrooms: 3
Primary bedroom
- Description: Private Master Suite w/2 walk in closets and screened balcony
- Level: Upper
- Area: 380
- Dimensions: 20x19
Primary bathroom
- Description: Soaking Tub
- Level: Upper
- Area: 150
- Dimensions: 10x15
Bathroom 2
- Description: Bathroom Access
- Level: Main
- Area: 132
- Dimensions: 12x11
Bathroom 3
- Description: Private Bathroom
- Level: Main
- Area: 165
- Dimensions: 15x11
Dining room
- Level: Main
- Area: 140
- Dimensions: 20x7
Florida room
- Description: Hot Tub
- Level: Main
- Area: 990
- Dimensions: 33x30
Kitchen
- Description: Quartz/soft close drawers
- Level: Main
- Area: 200
- Dimensions: 20x10
Living room
- Level: Main
- Area: 208
- Dimensions: 16x13
Heating
- Central
Cooling
- Central Air
Appliances
- Included: Dishwasher, Dryer, Electric Oven, Electric Water Heater, Refrigerator, Washer, Wine Cooler
Features
- Ceiling Fan(s), Eat-in Kitchen, Kitchen Island, Open Floorplan, Pantry, Primary Bathroom -Tub with Separate Shower, Walk-In Closet(s)
- Flooring: Laminate
- Has fireplace: No
Interior area
- Total structure area: 1,845
- Total interior livable area: 1,845 sqft
Property
Parking
- Total spaces: 2
- Parking features: Additional Parking, Attached, Garage, Garage Door Opener
- Attached garage spaces: 2
Features
- Stories: 2
- Patio & porch: Covered, Glass Enclosed, Rear Porch, Screened
- Has spa: Yes
- Spa features: Above Ground
- Fencing: Back Yard,Privacy
- Has view: Yes
- View description: Water
- Has water view: Yes
- Water view: Water
- Waterfront features: Canal Front, Seawall, Direct Gulf Access
Lot
- Size: 8,712 Square Feet
- Features: Dead End Street, Other
Details
- Parcel number: R1322316234010100050
- Zoning: PDP
- Zoning description: PUD
- Special conditions: Standard
Construction
Type & style
- Home type: SingleFamily
- Property subtype: Single Family Residence
Materials
- Block, Stucco
- Roof: Shingle
Condition
- Updated/Remodeled
- New construction: No
- Year built: 1983
Utilities & green energy
- Sewer: Public Sewer
- Water: Public
- Utilities for property: Cable Connected, Electricity Connected, Sewer Connected, Water Connected
Community & HOA
Community
- Subdivision: Hernando Beach Unit 11
HOA
- Has HOA: No
Location
- Region: Hernando Beach
Financial & listing details
- Price per square foot: $358/sqft
- Tax assessed value: $485,150
- Annual tax amount: $3,288
- Date on market: 11/6/2025
- Listing terms: Cash,Conventional,FHA,VA Loan
- Electric utility on property: Yes
- Road surface type: Asphalt
Estimated market value
Not available
Estimated sales range
Not available
Not available
Price history
Price history
| Date | Event | Price |
|---|---|---|
| 11/6/2025 | Listed for sale | $659,900-5.6%$358/sqft |
Source: | ||
| 8/5/2025 | Listing removed | $699,000$379/sqft |
Source: | ||
| 5/5/2025 | Listed for sale | $699,000+311.2%$379/sqft |
Source: | ||
| 8/10/2010 | Sold | $170,000+0.7%$92/sqft |
Source: Public Record Report a problem | ||
| 5/12/2010 | Price change | $168,900-6.1%$92/sqft |
Source: RE/MAX Metro #7453263 Report a problem | ||
Public tax history
Public tax history
| Year | Property taxes | Tax assessment |
|---|---|---|
| 2024 | $3,655 +2.7% | $264,139 +3% |
| 2023 | $3,560 -1.6% | $256,446 +3% |
| 2022 | $3,617 -0.9% | $248,977 +3% |
Find assessor info on the county website
BuyAbility℠ payment
Est. payment
$4,218/mo
Principal & interest
$3157
Property taxes
$830
Home insurance
$231
Climate risks
Neighborhood: 34607
Nearby schools
GreatSchools rating
- 4/10Westside Elementary SchoolGrades: PK-5Distance: 3.2 mi
- 4/10Fox Chapel Middle SchoolGrades: 6-8Distance: 5.8 mi
- 3/10Weeki Wachee High SchoolGrades: 9-12Distance: 10.1 mi
Schools provided by the listing agent
- Elementary: Westside
- Middle: Fox Chapel
- High: Weeki Wachee
Source: HCMLS. This data may not be complete. We recommend contacting the local school district to confirm school assignments for this home.
- Loading
- Loading
