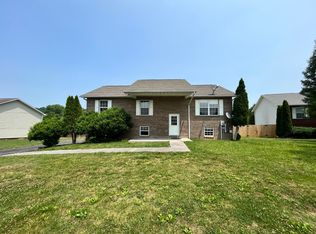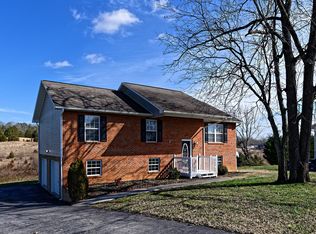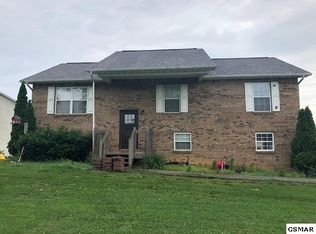Wonderful home in Kodak featuring 3 bedrooms, 2 bathrooms, a recreation room downstairs along with a large 2 car garage. The large master bedroom has laminate floors and walk in closet. The other bedrooms also feature laminate floors and are large closets. The covered front porch is the perfect way to start your day or end your evening.
This property is off market, which means it's not currently listed for sale or rent on Zillow. This may be different from what's available on other websites or public sources.



