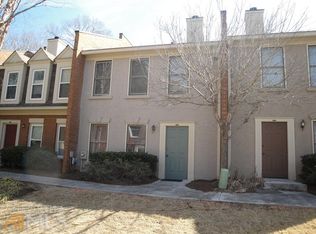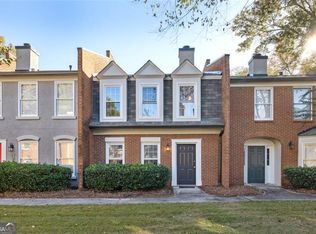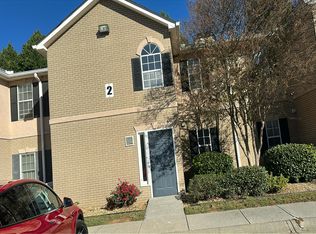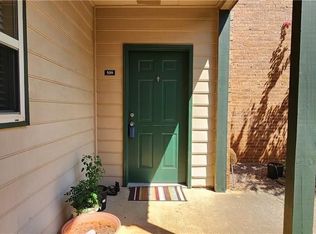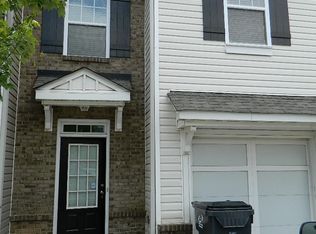Discover easy living in this charming Duluth townhome! Step inside an inviting layout with a welcoming living room and a functional kitchen for everyday convenience. Upstairs, two spacious bedrooms offer comfort and privacy. Just minutes from from shopping, dining, I-85, all the best Duluth has to offer-this townhome delivers comfort, convenience, and an unbeatable location.
Active
$315,000
4128 Boxwood Way, Duluth, GA 30096
2beds
1,280sqft
Est.:
Townhouse
Built in 1984
1,742.4 Square Feet Lot
$299,000 Zestimate®
$246/sqft
$245/mo HOA
What's special
Inviting layoutFunctional kitchenComfort and privacyTwo spacious bedrooms
- 10 hours |
- 49 |
- 1 |
Zillow last checked: 8 hours ago
Listing updated: 17 hours ago
Listed by:
Alison Ngo +14706874566,
Simply Homes ATL
Source: GAMLS,MLS#: 10654540
Tour with a local agent
Facts & features
Interior
Bedrooms & bathrooms
- Bedrooms: 2
- Bathrooms: 3
- Full bathrooms: 2
- 1/2 bathrooms: 1
Rooms
- Room types: Other
Heating
- Central, Natural Gas
Cooling
- Central Air
Appliances
- Included: Dishwasher, Disposal, Gas Water Heater, Refrigerator
- Laundry: Other
Features
- Double Vanity
- Flooring: Other
- Basement: None
- Number of fireplaces: 1
Interior area
- Total structure area: 1,280
- Total interior livable area: 1,280 sqft
- Finished area above ground: 1,280
- Finished area below ground: 0
Property
Parking
- Total spaces: 2
- Parking features: Carport
- Has carport: Yes
Features
- Levels: Two
- Stories: 2
Lot
- Size: 1,742.4 Square Feet
- Features: Level
Details
- Parcel number: R6322A036
Construction
Type & style
- Home type: Townhouse
- Architectural style: Brick Front
- Property subtype: Townhouse
Materials
- Brick
- Roof: Composition
Condition
- Resale
- New construction: No
- Year built: 1984
Utilities & green energy
- Sewer: Public Sewer
- Water: Public
- Utilities for property: Cable Available, Electricity Available, Natural Gas Available, Phone Available, Water Available
Community & HOA
Community
- Features: Tennis Court(s), Pool
- Subdivision: Woodehaven at Chattahoochee Crossing
HOA
- Has HOA: Yes
- Services included: Swimming, Tennis, Maintenance Grounds
- HOA fee: $2,940 annually
Location
- Region: Duluth
Financial & listing details
- Price per square foot: $246/sqft
- Tax assessed value: $259,800
- Annual tax amount: $3,325
- Date on market: 12/11/2025
- Listing agreement: Exclusive Right To Sell
- Electric utility on property: Yes
Estimated market value
$299,000
$284,000 - $314,000
$1,847/mo
Price history
Price history
| Date | Event | Price |
|---|---|---|
| 12/11/2025 | Listed for sale | $315,000+1.9%$246/sqft |
Source: | ||
| 5/22/2025 | Sold | $309,000-4.9%$241/sqft |
Source: | ||
| 4/24/2025 | Price change | $324,9990%$254/sqft |
Source: | ||
| 4/17/2025 | Listed for sale | $325,000+8.3%$254/sqft |
Source: | ||
| 9/28/2023 | Listing removed | -- |
Source: | ||
Public tax history
Public tax history
| Year | Property taxes | Tax assessment |
|---|---|---|
| 2024 | $3,325 +321.6% | $103,920 -2.6% |
| 2023 | $789 -73% | $106,720 +17.1% |
| 2022 | $2,925 +68.5% | $91,120 +23.3% |
Find assessor info on the county website
BuyAbility℠ payment
Est. payment
$2,119/mo
Principal & interest
$1520
HOA Fees
$245
Other costs
$354
Climate risks
Neighborhood: 30096
Nearby schools
GreatSchools rating
- 7/10Chattahoochee Elementary SchoolGrades: PK-5Distance: 1.3 mi
- 7/10Coleman Middle SchoolGrades: 6-8Distance: 1.6 mi
- 6/10Duluth High SchoolGrades: 9-12Distance: 1.5 mi
Schools provided by the listing agent
- Elementary: Chattahoochee
- Middle: Coleman
- High: Duluth
Source: GAMLS. This data may not be complete. We recommend contacting the local school district to confirm school assignments for this home.
- Loading
- Loading
