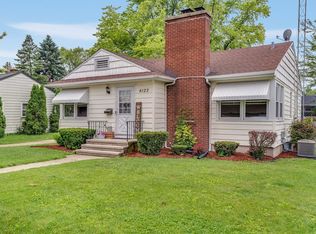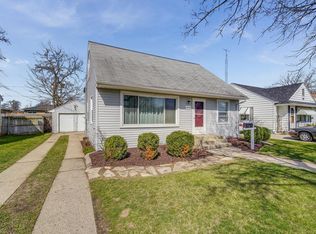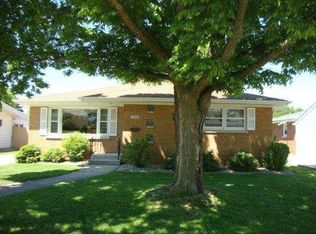Closed
$255,000
4128 23rd AVENUE, Kenosha, WI 53140
3beds
952sqft
Single Family Residence
Built in 1953
7,840.8 Square Feet Lot
$254,700 Zestimate®
$268/sqft
$1,696 Estimated rent
Home value
$254,700
$224,000 - $290,000
$1,696/mo
Zestimate® history
Loading...
Owner options
Explore your selling options
What's special
This beautifully updated home in the heart of Kenosha, Wisconsin, is ready for you to move in and enjoy immediately! Fully renovated, it features a new water heater, AC, furnace, windows, modern appliances, and more ensuring both comfort and efficiency. The home also boasts a stunning, freshly installed fence for added privacy and charm. With its prime location in the city and all the recent upgrades, this is a fantastic opportunity to own a truly turn-key property.
Zillow last checked: 8 hours ago
Listing updated: June 24, 2025 at 12:05pm
Listed by:
Arin Kantner 262-496-6552,
Epique Realty
Bought with:
Kami Girardi
Source: WIREX MLS,MLS#: 1911022 Originating MLS: Metro MLS
Originating MLS: Metro MLS
Facts & features
Interior
Bedrooms & bathrooms
- Bedrooms: 3
- Bathrooms: 1
- Full bathrooms: 1
- Main level bedrooms: 3
Primary bedroom
- Level: Main
- Area: 120
- Dimensions: 12 x 10
Bedroom 2
- Level: Main
- Area: 100
- Dimensions: 10 x 10
Bedroom 3
- Level: Main
- Area: 90
- Dimensions: 10 x 9
Bathroom
- Features: Shower Over Tub
Kitchen
- Level: Main
- Area: 100
- Dimensions: 10 x 10
Living room
- Level: Main
- Area: 234
- Dimensions: 13 x 18
Heating
- Natural Gas, Forced Air
Cooling
- Central Air
Appliances
- Included: Dishwasher, Disposal, Dryer, Microwave, Oven, Range, Refrigerator, Washer
Features
- High Speed Internet
- Basement: Full,Concrete,Sump Pump
Interior area
- Total structure area: 952
- Total interior livable area: 952 sqft
Property
Parking
- Total spaces: 2.5
- Parking features: Garage Door Opener, Detached, 2 Car, 1 Space
- Garage spaces: 2.5
Features
- Levels: One
- Stories: 1
- Patio & porch: Patio
Lot
- Size: 7,840 sqft
- Features: Sidewalks
Details
- Parcel number: 0722225477019
- Zoning: RS-3
Construction
Type & style
- Home type: SingleFamily
- Architectural style: Ranch
- Property subtype: Single Family Residence
Materials
- Vinyl Siding
Condition
- 21+ Years
- New construction: No
- Year built: 1953
Utilities & green energy
- Sewer: Public Sewer
- Water: Public
- Utilities for property: Cable Available
Community & neighborhood
Location
- Region: Kenosha
- Municipality: Kenosha
Price history
| Date | Event | Price |
|---|---|---|
| 6/9/2025 | Sold | $255,000-4.1%$268/sqft |
Source: | ||
| 5/8/2025 | Pending sale | $266,000$279/sqft |
Source: | ||
| 5/7/2025 | Listed for sale | $266,000$279/sqft |
Source: | ||
| 5/5/2025 | Pending sale | $266,000$279/sqft |
Source: | ||
| 5/3/2025 | Price change | $266,000-2.2%$279/sqft |
Source: | ||
Public tax history
| Year | Property taxes | Tax assessment |
|---|---|---|
| 2024 | $3,675 +44.9% | $102,000 |
| 2023 | $2,536 | $102,000 |
| 2022 | -- | $102,000 |
Find assessor info on the county website
Neighborhood: 53140
Nearby schools
GreatSchools rating
- 5/10Grant Elementary SchoolGrades: PK-5Distance: 0.7 mi
- 4/10Washington Middle SchoolGrades: 6-8Distance: 0.8 mi
- 3/10Bradford High SchoolGrades: 9-12Distance: 1.1 mi
Schools provided by the listing agent
- District: Kenosha
Source: WIREX MLS. This data may not be complete. We recommend contacting the local school district to confirm school assignments for this home.

Get pre-qualified for a loan
At Zillow Home Loans, we can pre-qualify you in as little as 5 minutes with no impact to your credit score.An equal housing lender. NMLS #10287.
Sell for more on Zillow
Get a free Zillow Showcase℠ listing and you could sell for .
$254,700
2% more+ $5,094
With Zillow Showcase(estimated)
$259,794

