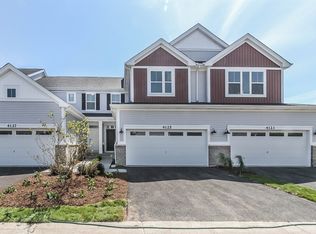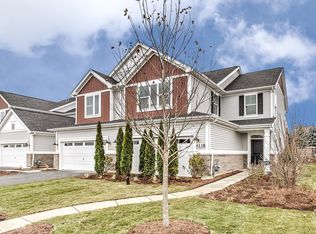Welcome to the Ainslie, a charming two-story townhome that has everything you're looking for! This home has 1,480 square feet and features two bedrooms, two-and-a-half bathrooms, a two-car garage, and a full basement. Enter the front covered porch and instantly be amazed! You have a stellar view of the entire home. The first floor holds your large great room featuring a warm grey wide-plank wood/laminate. In the kitchen you will love the bright Alpine White 42-inch cabinets, complimentary sparkling granite countertops, and the roomy breakfast area. Your staircase is tucked nicely in the front of the home and elegantly appointed with oak rails with white spindles. You'll love to entertain in your Ainslie! The kitchen overlooks both the breakfast area and great room, so while you're prepping a meal or laying out a holiday spread, you're still able to converse with guests. The concrete patio with privacy hedges will even make outdoor entertaining a breeze.Make your way upstairs when it's time to call it a night. Up here, you also have a convenient second floor laundry area, so you'll no longer be trekking up and down stairs during a laundry session! The remainder of the second floor includes a full hall bathroom, a guest bedroom, and a spacious master suite with beautiful ceramic tile, a double bowl sink, and an oversized walk-in closet. Welcome to Better. Welcome to the Ainslie! MLS# 10331568
This property is off market, which means it's not currently listed for sale or rent on Zillow. This may be different from what's available on other websites or public sources.


