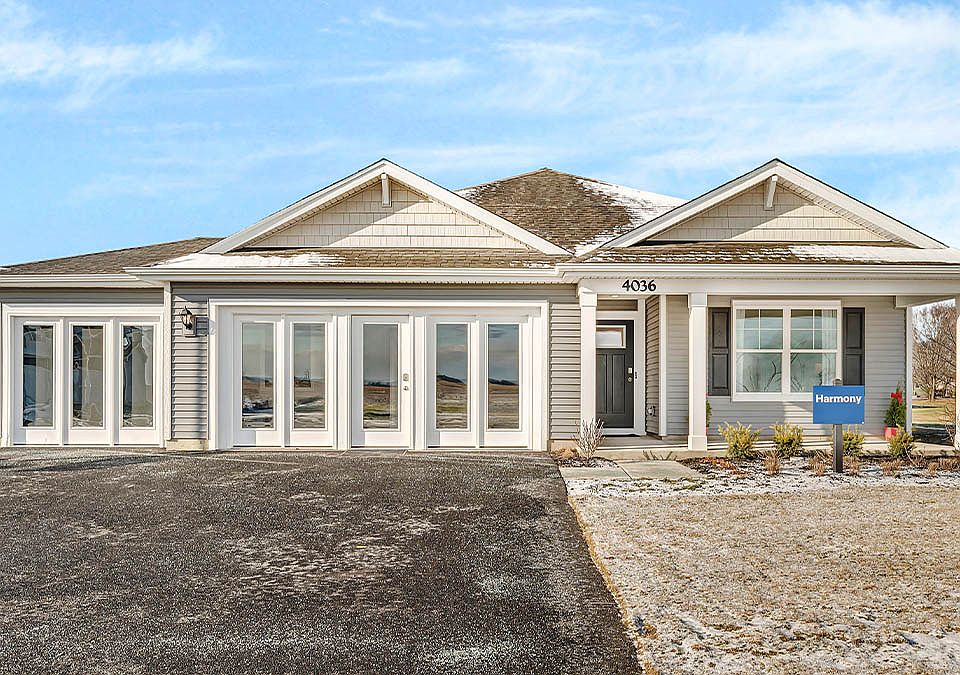Introducing the Bellamy floor plan located 4127 Viceroy Street in our Bauer Farm community in Portage, IN. This 2-story single family home offers 4 bedrooms, 2.5 bathrooms, 2 car garage and 2,051 square feet of living space.
Imagine walking into your new home, as you enter through the front door you will see a study/flex space flowing to the foyer that has ample wall space for decor. As you walk down the hallway, you will see the guest bathroom, a coat closet, and access to the stairs leading you to the second floor. This open concept floor plan flows seamlessly allowing the heart of the home to feel functional. Homeowners enjoy the design and functionality the kitchen provides from the meal prepping space to the storage space. The kitchen features quartz countertops, stainless steel appliances, and a spacious walk-in pantry. An added bonus is the built-in island that includes the sink and dishwasher, plus the ability to serve as a table or serving area. When it is time to wind down, the upstairs becomes the perfect haven. The laundry room is at the center of all the rooms making chores easy. You also find three spacious secondary bedrooms with equal closet space, the second bathroom and a linen closet. The large primary bedroom sits at the front of the house and has plenty of space for a relaxing seating area and includes an en suite bathroom with a double vanity sink, a private water closet, and a walk-in closet.
All Chicago homes include our America's Smart Home Tech
New construction
$374,990
4127 Viceroy St, Portage, IN 46368
4beds
2,051sqft
Single Family Residence
Built in 2025
-- sqft lot
$374,600 Zestimate®
$183/sqft
$-- HOA
What's special
Spacious secondary bedroomsLarge primary bedroomKitchen features quartz countertopsEqual closet spaceStainless steel appliancesPrivate water closetSpacious walk-in pantry
This home is based on the BELLAMY plan.
- 53 days
- on Zillow |
- 99 |
- 4 |
Zillow last checked: June 14, 2025 at 01:22am
Listing updated: June 14, 2025 at 01:22am
Listed by:
D.R. Horton
Source: DR Horton
Travel times
Schedule tour
Select your preferred tour type — either in-person or real-time video tour — then discuss available options with the builder representative you're connected with.
Select a date
Facts & features
Interior
Bedrooms & bathrooms
- Bedrooms: 4
- Bathrooms: 3
- Full bathrooms: 2
- 1/2 bathrooms: 1
Interior area
- Total interior livable area: 2,051 sqft
Property
Parking
- Total spaces: 2
- Parking features: Garage
- Garage spaces: 2
Features
- Levels: 2.0
- Stories: 2
Details
- Parcel number: 640535127023000016
Construction
Type & style
- Home type: SingleFamily
- Property subtype: Single Family Residence
Condition
- New Construction
- New construction: Yes
- Year built: 2025
Details
- Builder name: D.R. Horton
Community & HOA
Community
- Subdivision: Bauer Farm
Location
- Region: Portage
Financial & listing details
- Price per square foot: $183/sqft
- Date on market: 4/23/2025
About the community
Your new home awaits you in the Bauer Farm community located in Portage, IN. This growing family-friendly city with its blend of suburban and rural characteristics, offers ranch and 2-story floor plans with square footage ranging from 1,498 to 2,051.
The thoughtfully designed homes feature bright, open-concept great rooms, beautiful kitchens with stainless steel appliances, large islands, pantry, and quartz countertops. Our homes also offer flex rooms, luxury primary bedroom suites, and smart home technology.
This new home community is perfectly located and offers residents an array of recreational activities, and plenty of shopping and dining options. Outdoor enthusiasts can enjoy the Indiana Dunes area scenic trails, parks, and beautiful Lake Michigan beaches. An ideal location for commuting, Bauer Farm is less than an hour from Chicago, and conveniently located near major interstates I-80, I-94, I-65 and the Southshore train.
Don't miss out, schedule a tour today!
Source: DR Horton

