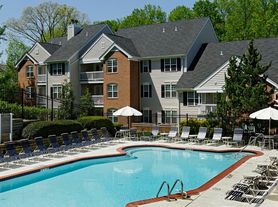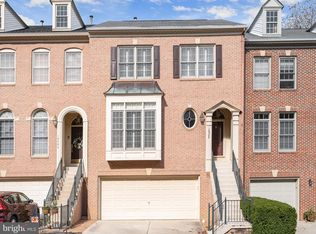Welcome to this elegant 3-bedroom, 3.5-bathroom townhouse in the desirable Crestmont community of Fairfax City, where luxury, comfort, and convenience come together. Offering over 3,200 square feet of beautifully finished living space, this home showcases timeless hardwood flooring, two double-sided gas fireplaces with glass doors, and sophisticated architectural details throughout. The main level features a bright and inviting living area with a private balcony and a spacious family room designed for both relaxation and entertaining. The gourmet kitchen serves as the centerpiece of the home, boasting granite countertops, stainless steel appliances including a double wall oven and cooktop, and ample cabinetry for storage. Upstairs, the serene primary suite includes a walk-in closet and a spa-inspired en suite bath, while two additional bedrooms share a stylish full bathroom. The lower level expands the living space with a cozy recreation area and direct access to a private fenced backyard, perfect for gatherings or quiet outdoor enjoyment. A two-car garage with a 220-volt outlet for an electric vehicle adds modern convenience. Situated just moments from downtown Fairfax's vibrant shops, dining, and parks, this home offers easy access to major commuter routes and top-rated schools. Professionally managed and impeccably maintained, this townhouse combines contemporary comfort with an unbeatable locationmaking it an exceptional place to call home.
All residents are enrolled in the Resident Benefits Package which includes HVAC air filter delivery, on-demand pest control, vetted licensed and insured vendors, and much more! More details upon application.
By submitting your information on this page you consent to being contacted by the Property Manager and RentEngine via SMS, phone, or email.
Townhouse for rent
$3,650/mo
4127 Trowbridge St, Fairfax, VA 22030
3beds
3,264sqft
Price may not include required fees and charges.
Townhouse
Available now
Cats, dogs OK
-- A/C
In unit laundry
2 Parking spaces parking
Fireplace
What's special
Private balconyBeautifully finished living spacePrivate fenced backyardSophisticated architectural detailsGranite countertopsSpacious family roomCozy recreation area
- 37 days |
- -- |
- -- |
Travel times
Looking to buy when your lease ends?
With a 6% savings match, a first-time homebuyer savings account is designed to help you reach your down payment goals faster.
Offer exclusive to Foyer+; Terms apply. Details on landing page.
Facts & features
Interior
Bedrooms & bathrooms
- Bedrooms: 3
- Bathrooms: 4
- Full bathrooms: 4
Rooms
- Room types: Family Room
Heating
- Fireplace
Appliances
- Included: Dishwasher, Dryer, Microwave, Range Oven, Refrigerator, Stove, Washer
- Laundry: In Unit
Features
- Walk In Closet
- Flooring: Hardwood
- Has fireplace: Yes
Interior area
- Total interior livable area: 3,264 sqft
Property
Parking
- Total spaces: 2
- Details: Contact manager
Features
- Exterior features: Balcony, Walk In Closet
Details
- Parcel number: 57431034
Construction
Type & style
- Home type: Townhouse
- Property subtype: Townhouse
Condition
- Year built: 1995
Building
Management
- Pets allowed: Yes
Community & HOA
Location
- Region: Fairfax
Financial & listing details
- Lease term: 1 Year
Price history
| Date | Event | Price |
|---|---|---|
| 10/20/2025 | Price change | $3,650-1.4%$1/sqft |
Source: Zillow Rentals | ||
| 10/14/2025 | Price change | $3,700-2.6%$1/sqft |
Source: Zillow Rentals | ||
| 10/3/2025 | Price change | $3,800+8.6%$1/sqft |
Source: Zillow Rentals | ||
| 9/15/2025 | Listed for rent | $3,500$1/sqft |
Source: Zillow Rentals | ||
| 8/11/2023 | Listing removed | -- |
Source: Zillow Rentals | ||

