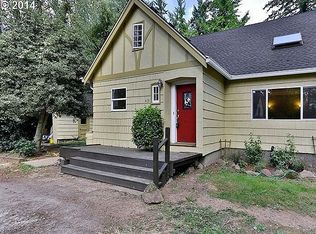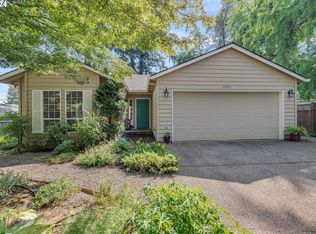Nice Two Level 3BR, 2.5 BA Home Located Close to Multnomah Village - Description: This home has a spacious living room with gas fireplace. The dining area if off the living room. The kitchen has all appliances, wood floors and cabinets. There is an eat-in nook which opens to a deck and fenced yard. The half bath and laundry with washer/dryer is located on the main level. The master bedroom with walk-in closet and master bath with shower is located on the upper level. The additional 2 bedrooms and main bath are also on the upper level. This home has a 2 car garage, a fenced yard, and central air conditioning. D-OPTW01 TERMS: 12 month lease COUNTY: Multnomah PET POLICY: Owner may consider 1 pet with additional deposit, proof of spay neuter and owner approval. SPECIAL TERMS: No smoking is permitted on the premises. Proof of renter's insurance required prior to and throughout tenancy. Addenda# 7 #8 #15 #17 #19 Year Built: 1997 Heat: Gas Utilities Included in Rent: Trash- Owners will pay for a 35 gallon trash receptacle and recycling in jurisdictions where mandated. Any additional trash above the 35 gallon container will be the tenants responsibility to pay. Utilities Paid by Tenant: PGE, NW Natural, Portland Water/Sewer Appliances: Dishwasher, Disposal, Electric range, Microwave, Refrigerator, Washer, and Dryer Garage: 2 Car Garage (with garage door opener) Vehicle Restrictions: Max 3 vehicles, (No RV, boat or trailer) SCHOOLS:Portland Grade School: Capitol Hill Middle School: Jackson High School: Wilson DIRECTIONS: From Barbur Blvd S, right on Capitol Hwy, left on Alice. First house on the right Information deemed reliable but not guaranteed. (RLNE2562439)
This property is off market, which means it's not currently listed for sale or rent on Zillow. This may be different from what's available on other websites or public sources.

