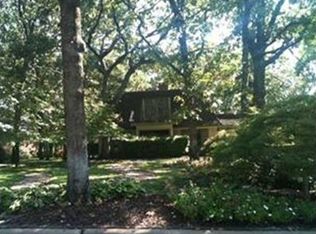Sold for $425,000
$425,000
4127 S 35th St, Fort Smith, AR 72903
4beds
2,735sqft
Single Family Residence
Built in 1960
-- sqft lot
$426,400 Zestimate®
$155/sqft
$2,044 Estimated rent
Home value
$426,400
$371,000 - $490,000
$2,044/mo
Zestimate® history
Loading...
Owner options
Explore your selling options
What's special
Sebastian Hills! Charm, Character, & Beautiful park like setting! Lovely one level home w/4 BR, 3 BA, formal living, formal dining, & Den w/built ins. Beautiful hardwoods, Cook's kitchen w/granite & stainless steel countertops, large island w/seating, double ovens, gas range, & kitchen cabinets w/pull out drawers inside cabinets. Large master bedroom w/French doors overlooking the lovely backyard & patio. Master bath features his & her Country French vanities & has been updated w/new flooring, shower, & whirlpool tub. Don't miss this wonderful home!
Zillow last checked: 8 hours ago
Listing updated: August 08, 2024 at 01:15pm
Listed by:
Suzanne Easley 479-650-2339,
Sagely & Edwards Realtors
Bought with:
Suzanne Easley, SA00059447
Sagely & Edwards Realtors
Source: Western River Valley BOR,MLS#: 1073876Originating MLS: Fort Smith Board of Realtors
Facts & features
Interior
Bedrooms & bathrooms
- Bedrooms: 4
- Bathrooms: 3
- Full bathrooms: 3
Heating
- Central, Gas
Cooling
- Central Air, Electric
Appliances
- Included: Some Gas Appliances, Double Oven, Dishwasher, Disposal, Gas Water Heater, Oven, Range, Trash Compactor, Water Heater, Plumbed For Ice Maker
- Laundry: Electric Dryer Hookup, Washer Hookup, Dryer Hookup
Features
- Built-in Features, Ceiling Fan(s), Split Bedrooms, Walk-In Closet(s)
- Flooring: Carpet, Ceramic Tile, Wood
- Windows: Double Pane Windows, Vinyl, Drapes
- Number of fireplaces: 1
- Fireplace features: Gas Starter, Wood Burning
Interior area
- Total interior livable area: 2,735 sqft
Property
Parking
- Total spaces: 2
- Parking features: Attached, Garage
- Has attached garage: Yes
- Covered spaces: 2
Features
- Levels: One
- Stories: 1
- Patio & porch: Porch
- Exterior features: Concrete Driveway
- Fencing: Chain Link,Partial
Lot
- Features: City Lot, Subdivision
Details
- Additional structures: Storage, Outbuilding
- Parcel number: 169410009000100
- Special conditions: None
Construction
Type & style
- Home type: SingleFamily
- Architectural style: Traditional
- Property subtype: Single Family Residence
Materials
- Brick
- Roof: Architectural,Shingle
Condition
- Year built: 1960
Utilities & green energy
- Sewer: Public Sewer
- Water: Public
- Utilities for property: Electricity Available, Natural Gas Available, Sewer Available, Water Available
Community & neighborhood
Security
- Security features: Fire Sprinkler System, Smoke Detector(s)
Community
- Community features: Shopping
Location
- Region: Fort Smith
- Subdivision: Sebastian Hills
Other
Other facts
- Road surface type: Paved
Price history
| Date | Event | Price |
|---|---|---|
| 8/8/2024 | Sold | $425,000+2.4%$155/sqft |
Source: Western River Valley BOR #1073876 Report a problem | ||
| 7/25/2024 | Pending sale | $415,000$152/sqft |
Source: Western River Valley BOR #1073876 Report a problem | ||
| 7/18/2024 | Listed for sale | $415,000+44.3%$152/sqft |
Source: Western River Valley BOR #1073876 Report a problem | ||
| 5/16/2013 | Sold | $287,500-4.1%$105/sqft |
Source: Western River Valley BOR #674927 Report a problem | ||
| 3/5/2013 | Listed for sale | $299,900$110/sqft |
Source: Warnock Real Estate, LLC. #674927 Report a problem | ||
Public tax history
| Year | Property taxes | Tax assessment |
|---|---|---|
| 2024 | $2,250 -3.2% | $47,360 |
| 2023 | $2,325 -2.1% | $47,360 +37.7% |
| 2022 | $2,375 +46.4% | $34,400 |
Find assessor info on the county website
Neighborhood: 72903
Nearby schools
GreatSchools rating
- 5/10Raymond F. Orr Elementary SchoolGrades: PK-5Distance: 0.3 mi
- 6/10Ramsey Junior High SchoolGrades: 6-8Distance: 1.1 mi
- 7/10Southside High SchoolGrades: 9-12Distance: 0.5 mi
Schools provided by the listing agent
- Elementary: Raymond Orr
- Middle: Ramsey
- High: Southside
- District: Fort Smith
Source: Western River Valley BOR. This data may not be complete. We recommend contacting the local school district to confirm school assignments for this home.
Get pre-qualified for a loan
At Zillow Home Loans, we can pre-qualify you in as little as 5 minutes with no impact to your credit score.An equal housing lender. NMLS #10287.
