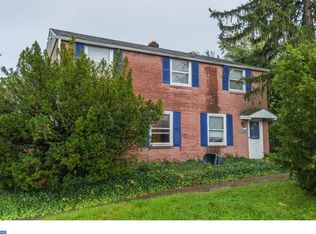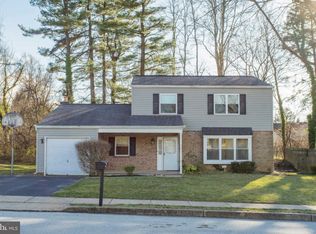This newly renovated three bedroom colonial home in Whitemarsh Township is located in the award winning Colonial School District. The main level has an open floor plan complete with a fireplace and new hardwood floors in the living room and dining room area, a newly remodeled kitchen, and a laundry-mudroom side entry with a new powder room and coat closet. A fully enclosed four season porch with separate heating and air conditioning, ceiling fan, tile floor, and a new roof, is just off the living room, and looks out onto one of the largest yards in the development.The newly remodeled kitchen is open to the dining area, and features solid wood cabinets with soft-close drawers, granite countertops, subway tile backsplash, recessed lighting, and a child friendly Luxury Vinyl Tile floor. New stainless steel Frigidaire appliances, an undermount sink with a Delta pullout faucet, and a full pantry closet complete your highly functional kitchen. The upstairs has newly installed Stainmaster Montage wall to wall carpeting, a large master bedroom with three closets, two additional bedrooms with good closet space, and a linen closet. The tub enclosure and wall wainscoting in the fully renovated bathroom are subway tile with an accent; the bathroom also features a porcelain tile floor, wall storage cabinet, and a vanity with drawers. For the savvy homeowner, this quality renovation also includes a new gas forced hot air heater with central air conditioning, a new 100 amp electric service with a 24 circuit breaker panel, upgraded electrical wiring with grounded outlets in each room, interconnected smoke detectors, new drain lines in the bathroom, all new PEX water lines with a new manifold, a new sump pump system in the crawl space, and cable and telephone prewiring. Freshly painted throughout and with washer and dryer included, this home is Move In Ready!
This property is off market, which means it's not currently listed for sale or rent on Zillow. This may be different from what's available on other websites or public sources.

