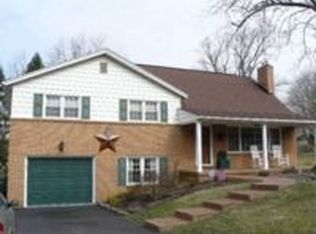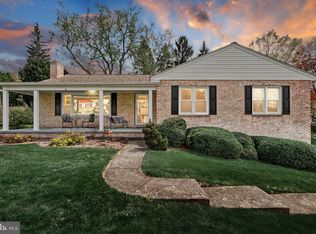Sold for $308,000 on 06/30/25
$308,000
4127 Old Orchard Rd, York, PA 17402
4beds
1,890sqft
Single Family Residence
Built in 1970
0.34 Acres Lot
$316,200 Zestimate®
$163/sqft
$2,151 Estimated rent
Home value
$316,200
$297,000 - $335,000
$2,151/mo
Zestimate® history
Loading...
Owner options
Explore your selling options
What's special
Central Schools bi-level home on near level lot. Large deck with composite flooring has steps to fenced rear yard. Small concrete patio just off driveway. Great mechanical systems. Home has new roof April 2025, new gas boiler in February 2024, new gas water heater in 2022 and central a/c installed in 2020. Home has replacement windows on upper level. Basement family room with brick fireplace that has a pellet stove insert. Shower in lower level is in garage. Kitchen has center island. Easy access to East York shopping areas and restaurants.
Zillow last checked: 8 hours ago
Listing updated: July 08, 2025 at 07:18am
Listed by:
Wade Elfner 717-880-6163,
Century 21 Dale Realty Co.
Bought with:
Kelly Resh, RS217947
RE/MAX Pinnacle
Source: Bright MLS,MLS#: PAYK2081906
Facts & features
Interior
Bedrooms & bathrooms
- Bedrooms: 4
- Bathrooms: 2
- Full bathrooms: 2
- Main level bathrooms: 1
- Main level bedrooms: 3
Bedroom 1
- Features: Flooring - HardWood
- Level: Main
Bedroom 2
- Features: Flooring - HardWood
- Level: Main
Bedroom 3
- Features: Flooring - Carpet
- Level: Main
Bedroom 4
- Features: Flooring - Ceramic Tile
- Level: Lower
Bathroom 1
- Features: Flooring - Ceramic Tile
- Level: Main
Bathroom 2
- Features: Flooring - Ceramic Tile
- Level: Lower
Dining room
- Features: Flooring - Ceramic Tile
- Level: Main
Family room
- Features: Fireplace - Wood Burning, Flooring - Ceramic Tile
- Level: Lower
Kitchen
- Features: Flooring - Ceramic Tile
- Level: Main
Living room
- Features: Flooring - Laminated, Attic - Pull-Down Stairs
- Level: Main
Heating
- Hot Water, Natural Gas
Cooling
- Central Air, Electric
Appliances
- Included: Microwave, Refrigerator, Oven, Dishwasher, Gas Water Heater
- Laundry: Lower Level
Features
- Kitchen Island, Kitchen - Country, Dining Area
- Basement: Full,Walk-Out Access
- Number of fireplaces: 1
- Fireplace features: Pellet Stove
Interior area
- Total structure area: 2,520
- Total interior livable area: 1,890 sqft
- Finished area above ground: 1,890
Property
Parking
- Total spaces: 6
- Parking features: Garage Faces Side, Built In, Attached, Driveway, Off Street
- Attached garage spaces: 2
- Uncovered spaces: 4
Accessibility
- Accessibility features: None
Features
- Levels: Split Foyer,Two
- Stories: 2
- Patio & porch: Porch, Deck, Patio
- Pool features: None
- Frontage length: Road Frontage: 110
Lot
- Size: 0.34 Acres
- Dimensions: 110 x 150 x 89 x 150
- Features: Level, Suburban
Details
- Additional structures: Above Grade
- Parcel number: 460002600030000000
- Zoning: MED LOT SINGLE FAM RES
- Special conditions: Standard
Construction
Type & style
- Home type: SingleFamily
- Property subtype: Single Family Residence
Materials
- Aluminum Siding, Brick
- Foundation: Block
- Roof: Asphalt,Shingle
Condition
- New construction: No
- Year built: 1970
Utilities & green energy
- Electric: 100 Amp Service
- Sewer: Public Sewer
- Water: Public
- Utilities for property: Cable Available, Cable
Community & neighborhood
Security
- Security features: Security System, Fire Alarm
Location
- Region: York
- Subdivision: Stonewood Farms
- Municipality: SPRINGETTSBURY TWP
Other
Other facts
- Listing agreement: Exclusive Right To Sell
- Listing terms: FHA,Conventional,VA Loan
- Ownership: Fee Simple
- Road surface type: Black Top
Price history
| Date | Event | Price |
|---|---|---|
| 6/30/2025 | Sold | $308,000+1%$163/sqft |
Source: | ||
| 5/19/2025 | Pending sale | $305,000$161/sqft |
Source: | ||
| 5/15/2025 | Listed for sale | $305,000+154.4%$161/sqft |
Source: | ||
| 10/1/1999 | Sold | $119,900$63/sqft |
Source: Public Record Report a problem | ||
Public tax history
| Year | Property taxes | Tax assessment |
|---|---|---|
| 2025 | $3,959 +2.9% | $127,130 |
| 2024 | $3,848 -0.7% | $127,130 |
| 2023 | $3,874 +9.1% | $127,130 |
Find assessor info on the county website
Neighborhood: Stonybrook-Wilshire
Nearby schools
GreatSchools rating
- 6/10Stony Brook El SchoolGrades: K-3Distance: 1.3 mi
- 7/10Central York Middle SchoolGrades: 7-8Distance: 3.6 mi
- 8/10Central York High SchoolGrades: 9-12Distance: 4.5 mi
Schools provided by the listing agent
- Middle: Central York
- High: Central York
- District: Central York
Source: Bright MLS. This data may not be complete. We recommend contacting the local school district to confirm school assignments for this home.

Get pre-qualified for a loan
At Zillow Home Loans, we can pre-qualify you in as little as 5 minutes with no impact to your credit score.An equal housing lender. NMLS #10287.
Sell for more on Zillow
Get a free Zillow Showcase℠ listing and you could sell for .
$316,200
2% more+ $6,324
With Zillow Showcase(estimated)
$322,524
