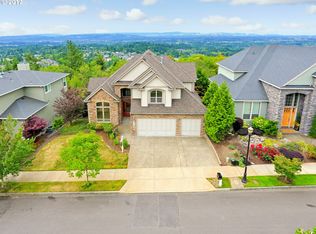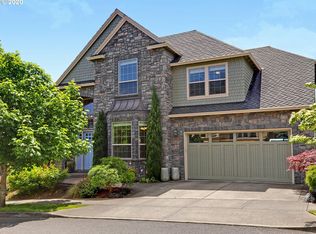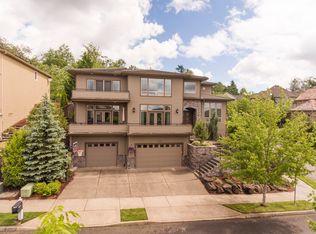Sold
$1,200,500
4127 NW Twilight Ter, Portland, OR 97229
5beds
3,979sqft
Residential, Single Family Residence
Built in 2006
6,969.6 Square Feet Lot
$1,153,000 Zestimate®
$302/sqft
$4,863 Estimated rent
Home value
$1,153,000
$1.07M - $1.25M
$4,863/mo
Zestimate® history
Loading...
Owner options
Explore your selling options
What's special
Perched due west of Portland's iconic Skyline Ridge is an extraordinary, custom-built, Modern Traditional home offering unobstructed views of breathtaking sunsets over the Oregon Coast Range. Create multi-generational experiences & lifelong memories on Twilight Terrace! Host a joyful holiday party for your loved ones, a raucous gathering of the soccer team, or prepare a romantic dinner for two in the chef's kitchen. Whether you work from home or workout at home, there are dedicated spaces for all the activities in your busy life. Stream movies & games in the media room, and play cards & board games in the togetherness room. Then, at the end of a long day, unwind while soaking in the primary retreat's spa tub, or soaking in the sunsets on the deck or around the fireplace with your beverage of choice. Comfortably luxurious bedrooms, all with an ensuite or adjoining bathroom, are found on the upper & lower levels of the home, allowing for privacy & peaceful sleep for everyone living here or just visiting from out of town. Seamless indoor/outdoor spaces for everyday living & weekend entertaining are an essential part of life on Twilight Terrace, no matter the weather. On rainy days, stay inside to enjoy the views from the heart of this home - the vaulted great room - featuring 20 ft. ceilings, wood-burning fireplace, built-in sound system & custom-designed lighting for your art collection. On sunny days, enjoy a variety of outdoor decks, terraced patios, gorgeous landscaping & even a small lawn. The backyard is fully fenced for your pups, and features a remarkable retaining wall that ensures stability, privacy & security. Short drive times from your 3-car garage to all points in the metropolitan area - Intel, Nike, hospitals, Forest Park, PDX, downtown & the Pearl District, and excellent public & private schools. Experience the beauty of the Pacific Northwest as well as all of the urban delights that Portland has to offer from your new home on Twilight Terrace! [Home Energy Score = 1. HES Report at https://rpt.greenbuildingregistry.com/hes/OR10226492]
Zillow last checked: 8 hours ago
Listing updated: May 06, 2024 at 07:19am
Listed by:
Joe Dressman 503-317-7566,
Think Real Estate
Bought with:
OR and WA Non Rmls, NA
Non Rmls Broker
Source: RMLS (OR),MLS#: 24453481
Facts & features
Interior
Bedrooms & bathrooms
- Bedrooms: 5
- Bathrooms: 5
- Full bathrooms: 4
- Partial bathrooms: 1
- Main level bathrooms: 1
Primary bedroom
- Features: Ceiling Fan, Fireplace, Hardwood Floors, Ensuite, Jetted Tub, Walkin Closet, Walkin Shower
- Level: Upper
- Area: 357
- Dimensions: 21 x 17
Bedroom 2
- Features: Bathroom, Ceiling Fan, Hardwood Floors, Double Closet
- Level: Upper
- Area: 192
- Dimensions: 16 x 12
Bedroom 3
- Features: Bathroom, Ceiling Fan, Closet Organizer, Wallto Wall Carpet
- Level: Lower
- Area: 144
- Dimensions: 12 x 12
Bedroom 4
- Features: Ceiling Fan, Closet Organizer, Double Closet, Ensuite, Wallto Wall Carpet
- Level: Lower
- Area: 143
- Dimensions: 11 x 13
Bedroom 5
- Features: Ceiling Fan, Ensuite, Flex Room, Wallto Wall Carpet
- Level: Lower
- Area: 165
- Dimensions: 11 x 15
Dining room
- Features: Formal, Hardwood Floors
- Level: Main
- Area: 121
- Dimensions: 11 x 11
Family room
- Features: Deck, Hardwood Floors, Sliding Doors, Wet Bar
- Level: Lower
- Area: 529
- Dimensions: 23 x 23
Kitchen
- Features: Builtin Refrigerator, Dishwasher, Disposal, Down Draft, Eat Bar, Eating Area, Gas Appliances, Hardwood Floors, Microwave, Pantry, Convection Oven
- Level: Main
- Area: 192
- Width: 16
Living room
- Features: Deck, Fireplace, Great Room, Hardwood Floors, Sliding Doors, Vaulted Ceiling
- Level: Main
- Area: 336
- Dimensions: 14 x 24
Office
- Features: Bookcases, Builtin Features, Ceiling Fan, Wallto Wall Carpet
- Level: Upper
- Area: 154
- Dimensions: 11 x 14
Heating
- Forced Air, Zoned, Fireplace(s)
Cooling
- Central Air
Appliances
- Included: Built In Oven, Built-In Refrigerator, Convection Oven, Dishwasher, Disposal, Down Draft, Gas Appliances, Microwave, Plumbed For Ice Maker, Stainless Steel Appliance(s), Wine Cooler, Washer/Dryer, Gas Water Heater
- Laundry: Laundry Room
Features
- Ceiling Fan(s), Central Vacuum, Sound System, Vaulted Ceiling(s), Closet Organizer, Double Closet, Bookcases, Built-in Features, Bathroom, Formal, Wet Bar, Eat Bar, Eat-in Kitchen, Pantry, Great Room, Walk-In Closet(s), Walkin Shower, Granite
- Flooring: Hardwood, Wall to Wall Carpet
- Doors: Sliding Doors
- Windows: Double Pane Windows
- Basement: Finished,Full,Storage Space
- Number of fireplaces: 2
- Fireplace features: Gas, Wood Burning
Interior area
- Total structure area: 3,979
- Total interior livable area: 3,979 sqft
Property
Parking
- Total spaces: 3
- Parking features: Driveway, Off Street, Garage Door Opener, Attached, Oversized
- Attached garage spaces: 3
- Has uncovered spaces: Yes
Accessibility
- Accessibility features: Garage On Main, Utility Room On Main, Walkin Shower, Accessibility
Features
- Stories: 3
- Patio & porch: Covered Deck, Deck, Patio
- Exterior features: Dog Run, Gas Hookup, Yard
- Has spa: Yes
- Spa features: Bath
- Fencing: Fenced
- Has view: Yes
- View description: Mountain(s), Territorial, Valley
Lot
- Size: 6,969 sqft
- Features: Cul-De-Sac, Gentle Sloping, Terraced, Sprinkler, SqFt 5000 to 6999
Details
- Additional structures: GasHookup, SeparateLivingQuartersApartmentAuxLivingUnit
- Parcel number: R532864
- Zoning: R5
Construction
Type & style
- Home type: SingleFamily
- Architectural style: Contemporary,Traditional
- Property subtype: Residential, Single Family Residence
Materials
- Cement Siding, Cultured Stone, Insulation and Ceiling Insulation
- Foundation: Concrete Perimeter
- Roof: Composition
Condition
- Resale
- New construction: No
- Year built: 2006
Utilities & green energy
- Gas: Gas Hookup, Gas
- Sewer: Public Sewer
- Water: Public
- Utilities for property: Cable Connected
Community & neighborhood
Security
- Security features: Security System Owned
Location
- Region: Portland
- Subdivision: Skyline Heights
HOA & financial
HOA
- Has HOA: Yes
- HOA fee: $248 quarterly
- Amenities included: Commons, Management, Snow Removal
Other
Other facts
- Listing terms: Cash,Conventional
- Road surface type: Paved
Price history
| Date | Event | Price |
|---|---|---|
| 5/6/2024 | Sold | $1,200,500-7.7%$302/sqft |
Source: | ||
| 4/10/2024 | Pending sale | $1,300,000$327/sqft |
Source: | ||
| 4/4/2024 | Listed for sale | $1,300,000+40.5%$327/sqft |
Source: | ||
| 11/23/2005 | Sold | $924,938+560.7%$232/sqft |
Source: Public Record | ||
| 6/29/2004 | Sold | $140,000+0.9%$35/sqft |
Source: Public Record | ||
Public tax history
| Year | Property taxes | Tax assessment |
|---|---|---|
| 2025 | $22,024 +1.3% | $900,990 +3% |
| 2024 | $21,748 +1.6% | $874,750 +3% |
| 2023 | $21,398 +3.7% | $849,280 +3% |
Find assessor info on the county website
Neighborhood: Northwest Heights
Nearby schools
GreatSchools rating
- 9/10Forest Park Elementary SchoolGrades: K-5Distance: 0.6 mi
- 5/10West Sylvan Middle SchoolGrades: 6-8Distance: 3.4 mi
- 8/10Lincoln High SchoolGrades: 9-12Distance: 5 mi
Schools provided by the listing agent
- Elementary: Forest Park
- Middle: West Sylvan
- High: Lincoln
Source: RMLS (OR). This data may not be complete. We recommend contacting the local school district to confirm school assignments for this home.
Get a cash offer in 3 minutes
Find out how much your home could sell for in as little as 3 minutes with a no-obligation cash offer.
Estimated market value
$1,153,000
Get a cash offer in 3 minutes
Find out how much your home could sell for in as little as 3 minutes with a no-obligation cash offer.
Estimated market value
$1,153,000


