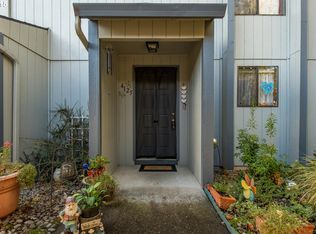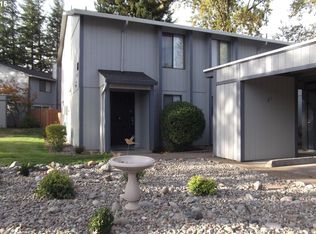Updated, Private End-Unit condo with Two deeded parking spaces!Open concept with hardwood floors throughout entire main level. Wood burning fireplace in living room and extra large sliding doors opening to back patio. New paint and carpet upstairs! 1/2 bath on main floor. 5x5 storage shed included. Washer/Dryer included. Fantastic location with so much to offer!
This property is off market, which means it's not currently listed for sale or rent on Zillow. This may be different from what's available on other websites or public sources.

