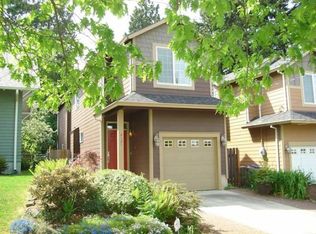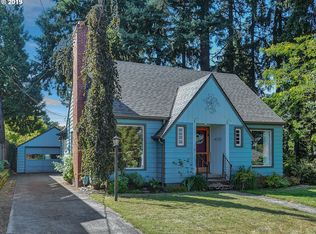Sold
$494,500
4127 NE 75th Ave, Portland, OR 97218
3beds
1,629sqft
Residential, Single Family Residence, Townhouse
Built in 2007
2,613.6 Square Feet Lot
$-- Zestimate®
$304/sqft
$2,767 Estimated rent
Home value
Not available
Estimated sales range
Not available
$2,767/mo
Zestimate® history
Loading...
Owner options
Explore your selling options
What's special
Simplify life! Move right into this thoughtfully designed and updated townhouse style home. Gleaming hardwoods on main floor and new carpeting upstairs are just the beginning of the appeal intrinsic in this home. Entrance foyer has plenty of space for shoe, key and coat storage before opening into spacious living room with gas fireplace. Kitchen is light and bright featuring stainless steel appliances and center island. Kitchen opens to eating area with sliding glass door to fenced, private back yard patio with mature landscaping. Upstairs primary suite with vaulted ceilings and ceiling fan is in the back of the home. Laundry is conveniently located on the 2nd floor. Single attached garage reflects some of the care and consideration the owner has put into every aspect of this home. Overhead storage, pegboard and folding workbench are some of the practical improvements made to enhance the functionality of this home/garage. Additional exterior storage shed on South side of garage available to protect garden tools or patio furniture. Yard features blueberries and raspberries, plus two raised beds provide the option to grow preferred fruit, vegetables or flowers as desired. Charming Roseway neighborhood features several parks, including a dog park, many restaurants and a brew pub as well as proximity to shopping, library, golf course and bike path. [Home Energy Score = 6. HES Report at https://rpt.greenbuildingregistry.com/hes/OR10228607]
Zillow last checked: 8 hours ago
Listing updated: December 10, 2024 at 01:00am
Listed by:
Ellen Allega 503-330-4770,
RE/MAX Equity Group
Bought with:
Jessica LeDoux, 200604214
Living Room Realty
Source: RMLS (OR),MLS#: 24585391
Facts & features
Interior
Bedrooms & bathrooms
- Bedrooms: 3
- Bathrooms: 3
- Full bathrooms: 2
- Partial bathrooms: 1
- Main level bathrooms: 1
Primary bedroom
- Features: Ceiling Fan, Ensuite, Vaulted Ceiling, Wallto Wall Carpet
- Level: Upper
- Area: 168
- Dimensions: 14 x 12
Bedroom 2
- Features: Wallto Wall Carpet
- Level: Upper
- Area: 110
- Dimensions: 10 x 11
Bedroom 3
- Features: Wallto Wall Carpet
- Level: Upper
- Area: 110
- Dimensions: 10 x 11
Dining room
- Features: Hardwood Floors, Kitchen Dining Room Combo, Patio, Sliding Doors
- Level: Main
- Area: 140
- Dimensions: 14 x 10
Kitchen
- Features: Dishwasher, Disposal, Hardwood Floors, Island, Kitchen Dining Room Combo, Microwave, Free Standing Range, Free Standing Refrigerator, Plumbed For Ice Maker
- Level: Main
- Area: 121
- Width: 11
Living room
- Features: Fireplace, Hardwood Floors
- Level: Main
- Area: 210
- Dimensions: 14 x 15
Heating
- Forced Air, Fireplace(s)
Cooling
- Central Air
Appliances
- Included: Dishwasher, Disposal, Free-Standing Range, Free-Standing Refrigerator, Microwave, Plumbed For Ice Maker, Stainless Steel Appliance(s), Washer/Dryer, Gas Water Heater
Features
- Kitchen Dining Room Combo, Kitchen Island, Ceiling Fan(s), Vaulted Ceiling(s), Granite, Pantry
- Flooring: Engineered Hardwood, Hardwood, Wall to Wall Carpet, Wood
- Doors: Storm Door(s), Sliding Doors
- Windows: Double Pane Windows
- Basement: Crawl Space
- Number of fireplaces: 1
- Fireplace features: Gas
Interior area
- Total structure area: 1,629
- Total interior livable area: 1,629 sqft
Property
Parking
- Total spaces: 1
- Parking features: Driveway, Off Street, Garage Door Opener, Attached
- Attached garage spaces: 1
- Has uncovered spaces: Yes
Features
- Stories: 2
- Patio & porch: Patio
Lot
- Size: 2,613 sqft
- Dimensions: 25 x 100
- Features: Level, SqFt 0K to 2999
Details
- Additional structures: ToolShed
- Parcel number: R107774
Construction
Type & style
- Home type: Townhouse
- Architectural style: Traditional
- Property subtype: Residential, Single Family Residence, Townhouse
Materials
- Cement Siding, Lap Siding
- Foundation: Concrete Perimeter
- Roof: Composition
Condition
- Resale
- New construction: No
- Year built: 2007
Utilities & green energy
- Gas: Gas
- Sewer: Public Sewer
- Water: Public
- Utilities for property: Cable Connected
Community & neighborhood
Community
- Community features: Several Parks, Bike path, Golf course
Location
- Region: Portland
- Subdivision: Roseway
Other
Other facts
- Listing terms: Cash,Conventional,FHA
- Road surface type: Paved
Price history
| Date | Event | Price |
|---|---|---|
| 6/20/2024 | Sold | $494,500$304/sqft |
Source: | ||
| 5/22/2024 | Pending sale | $494,500$304/sqft |
Source: | ||
| 5/17/2024 | Listed for sale | $494,500+98.2%$304/sqft |
Source: | ||
| 8/6/2014 | Sold | $249,500$153/sqft |
Source: | ||
Public tax history
| Year | Property taxes | Tax assessment |
|---|---|---|
| 2017 | $5,440 +14% | $208,450 +3% |
| 2016 | $4,772 | $202,380 +3% |
| 2015 | $4,772 | $196,490 |
Find assessor info on the county website
Neighborhood: Roseway
Nearby schools
GreatSchools rating
- 8/10Scott Elementary SchoolGrades: K-5Distance: 0.4 mi
- 6/10Roseway Heights SchoolGrades: 6-8Distance: 0.6 mi
- 4/10Leodis V. McDaniel High SchoolGrades: 9-12Distance: 0.8 mi
Schools provided by the listing agent
- Elementary: Scott
- Middle: Roseway Heights
- High: Leodis Mcdaniel
Source: RMLS (OR). This data may not be complete. We recommend contacting the local school district to confirm school assignments for this home.

Get pre-qualified for a loan
At Zillow Home Loans, we can pre-qualify you in as little as 5 minutes with no impact to your credit score.An equal housing lender. NMLS #10287.

