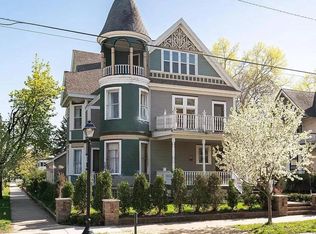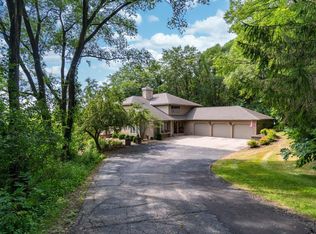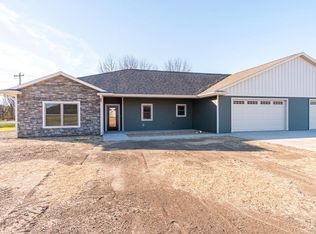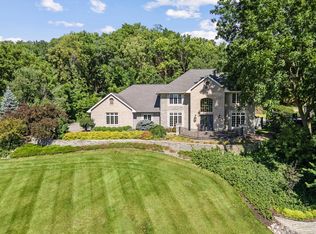A Stunning custom built Contemporary home is now available for new ownership and is priced below the appraised value as of 1/21/26!! Welcome your guests into a two story marble foyer with lots of natural lighting. This stunner offers so many amenities it is impossible to list them all. The property sits on the River with a floating dock, that includes water rights. The kitchen has granite countertops and dining area. The Main bedroom, boasts large space that includes a custom, humidity controlled closet as well as a sitting area and fireplace. It adjoins to an exercise room and the main bathroom, that includes a steam shower, marble tub and sauna for your enjoyment. An in home office with built in cabinets/bookshelves and a hidden bathroom. The atrium has gorgeous river views, as does most of the home. This is a must see!
Active
$1,125,000
4127 Kammel Road, La Crosse, WI 54601
4beds
7,202sqft
Est.:
Single Family Residence
Built in 2000
0.26 Acres Lot
$1,116,500 Zestimate®
$156/sqft
$-- HOA
What's special
Hidden bathroomDining areaKitchen has granite countertopsCustom humidity controlled closet
- 1 day |
- 987 |
- 20 |
Zillow last checked:
Listing updated:
Listed by:
Lisa Kuhl 608-343-5846,
Century 21 Affiliated
Source: WIREX MLS,MLS#: 2016661 Originating MLS: South Central Wisconsin MLS
Originating MLS: South Central Wisconsin MLS
Tour with a local agent
Facts & features
Interior
Bedrooms & bathrooms
- Bedrooms: 4
- Bathrooms: 5
- Full bathrooms: 4
- 1/2 bathrooms: 1
- Main level bedrooms: 2
Primary bedroom
- Level: Upper
- Area: 682
- Dimensions: 31 x 22
Bedroom 2
- Level: Upper
- Area: 220
- Dimensions: 20 x 11
Bedroom 3
- Level: Main
- Area: 308
- Dimensions: 22 x 14
Bedroom 4
- Level: Main
- Area: 264
- Dimensions: 22 x 12
Bathroom
- Features: Whirlpool, At least 1 Tub, Steam Shower, Master Bedroom Bath: Full, Master Bedroom Bath, Master Bedroom Bath: Walk-In Shower, Master Bedroom Bath: Tub/No Shower
Dining room
- Level: Upper
- Area: 120
- Dimensions: 12 x 10
Family room
- Level: Main
- Area: 228
- Dimensions: 19 x 12
Kitchen
- Level: Upper
- Area: 169
- Dimensions: 13 x 13
Living room
- Level: Upper
- Area: 460
- Dimensions: 23 x 20
Office
- Level: Main
- Area: 100
- Dimensions: 10 x 10
Heating
- Natural Gas, Electric, Forced Air, Radiant, In-floor, Zoned, Multiple Units
Cooling
- Central Air, Multi Units
Appliances
- Included: Range/Oven, Refrigerator, Dishwasher, Microwave, Disposal, Water Softener
Features
- Walk-In Closet(s), Cathedral/vaulted ceiling, Central Vacuum, High Speed Internet, Pantry, Kitchen Island
- Flooring: Wood or Sim.Wood Floors
- Windows: Skylight(s)
- Basement: None / Slab
Interior area
- Total structure area: 7,202
- Total interior livable area: 7,202 sqft
- Finished area above ground: 7,202
- Finished area below ground: 0
Property
Parking
- Total spaces: 4
- Parking features: Attached, Heated Garage, Garage Door Opener, 4 Car
- Attached garage spaces: 4
Features
- Levels: Two
- Stories: 2
- Patio & porch: Deck, Patio
- Has spa: Yes
- Spa features: Bath
- On waterfront: Yes
- Waterfront features: Waterfront, River, Dock/Pier
- Body of water: Mississippi
Lot
- Size: 0.26 Acres
Details
- Additional structures: Storage
- Parcel number: 011001580001
- Zoning: Res
Construction
Type & style
- Home type: SingleFamily
- Architectural style: Contemporary
- Property subtype: Single Family Residence
Materials
- Wood Siding
Condition
- 21+ Years
- New construction: No
- Year built: 2000
Utilities & green energy
- Sewer: Public Sewer
- Water: Well
Community & HOA
Community
- Security: Security System
Location
- Region: La Crosse
- Municipality: Shelby
Financial & listing details
- Price per square foot: $156/sqft
- Tax assessed value: $1,156,400
- Annual tax amount: $14,171
- Date on market: 2/17/2026
- Inclusions: Range, Refrigerator, Dishwasher, Microwave, Theater System, Laser Projection Screen, Surround Sound, Floating Decking System, Garden Shed, Water Softener, Refrigerator And Freezer Located In Bar
- Exclusions: Sellers Personal Property
Estimated market value
$1,116,500
$1.06M - $1.17M
$4,152/mo
Price history
Price history
| Date | Event | Price |
|---|---|---|
| 2/17/2026 | Listed for sale | $1,125,000+2.4%$156/sqft |
Source: | ||
| 11/2/2025 | Listing removed | $1,099,000$153/sqft |
Source: | ||
| 9/8/2025 | Price change | $1,099,000-6.5%$153/sqft |
Source: | ||
| 7/21/2025 | Price change | $1,175,000-7.8%$163/sqft |
Source: | ||
| 7/2/2025 | Listed for sale | $1,275,000$177/sqft |
Source: | ||
| 6/23/2025 | Pending sale | $1,275,000$177/sqft |
Source: | ||
| 5/23/2025 | Price change | $1,275,000-8.9%$177/sqft |
Source: | ||
| 4/3/2025 | Price change | $1,399,900-6.7%$194/sqft |
Source: | ||
| 3/6/2025 | Listed for sale | $1,499,900+35.1%$208/sqft |
Source: | ||
| 9/19/2023 | Sold | $1,110,000-7.5%$154/sqft |
Source: | ||
| 9/11/2023 | Pending sale | $1,200,000$167/sqft |
Source: | ||
| 9/11/2023 | Listing removed | -- |
Source: | ||
| 8/1/2023 | Contingent | $1,200,000$167/sqft |
Source: | ||
| 6/11/2023 | Price change | $1,200,000-7.7%$167/sqft |
Source: | ||
| 4/4/2023 | Listed for sale | $1,300,000+8.3%$181/sqft |
Source: | ||
| 9/3/2019 | Listing removed | $1,200,000$167/sqft |
Source: Cindy Gerke & Associates #1646745 Report a problem | ||
| 7/5/2019 | Listed for sale | $1,200,000$167/sqft |
Source: Cindy Gerke & Associates #1646745 Report a problem | ||
Public tax history
Public tax history
| Year | Property taxes | Tax assessment |
|---|---|---|
| 2024 | $2 -41.5% | $200 |
| 2023 | $4 +4.2% | $200 |
| 2022 | $4 -4% | $200 |
| 2021 | $4 +3.1% | $200 |
| 2020 | $4 -1.3% | $200 |
| 2019 | $4 +4.2% | $200 |
| 2017 | $4 -2.8% | $200 |
| 2016 | $4 +0.3% | $200 |
| 2015 | $4 -2.3% | $200 |
| 2014 | $4 -63.1% | $200 -60% |
| 2013 | $11 +1.5% | $500 |
| 2012 | $11 -1.6% | $500 |
| 2011 | $11 +0.4% | $500 |
| 2010 | $11 +2.8% | $500 |
| 2009 | $10 +8.9% | $500 |
| 2008 | $10 -0.2% | $500 |
| 2007 | $10 -1.9% | $500 |
| 2006 | $10 -1.5% | $500 |
| 2005 | $10 +2.9% | $500 |
| 2004 | $10 -19.2% | $500 |
| 2003 | $12 -99.8% | $500 -99.8% |
| 2002 | $5,684 +4.7% | $235,000 |
| 2001 | $5,430 +0.7% | $235,000 |
| 2000 | $5,393 | $235,000 |
Find assessor info on the county website
BuyAbility℠ payment
Est. payment
$7,143/mo
Principal & interest
$5802
Property taxes
$1341
Climate risks
Neighborhood: 54601
Nearby schools
GreatSchools rating
- 8/10Southern Bluffs Elementary SchoolGrades: PK-5Distance: 1.7 mi
- 4/10Longfellow Middle SchoolGrades: 6-8Distance: 2 mi
- 7/10Central High SchoolGrades: 9-12Distance: 1.9 mi
Schools provided by the listing agent
- District: La Crosse
Source: WIREX MLS. This data may not be complete. We recommend contacting the local school district to confirm school assignments for this home.
- Loading
- Loading



