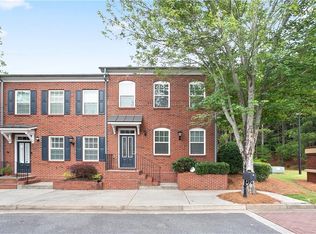Closed
$390,000
4126 Stonecypher Rd, Suwanee, GA 30024
3beds
1,742sqft
Townhouse, Residential
Built in 2006
1,742.4 Square Feet Lot
$379,800 Zestimate®
$224/sqft
$2,321 Estimated rent
Home value
$379,800
$349,000 - $414,000
$2,321/mo
Zestimate® history
Loading...
Owner options
Explore your selling options
What's special
Welcome to this delightful 3-bedroom, 2.5-bathroom townhouse nestled in the heart of Suwanee in the desirable zip code 30024, this home offers both comfort and convenience. Here are the highlights: Open Concept Living: As you step inside, you’ll be greeted by an inviting open floor plan on the first level. The spacious living area seamlessly flows into the dining space and kitchen, making it perfect for entertaining family and friends. Modern Kitchen: The well-appointed kitchen features sleek countertops, black appliances, and ample cabinet space. Whether you’re a seasoned chef or just love to whip up a quick meal, this kitchen has you covered. Three Cozy Bedrooms: Upstairs, you’ll find three cozy bedrooms. The primary suite boasts an ensuite bathroom, providing a private retreat after a long day. Two-Car Garage: No need to worry about parking—this townhouse comes with a convenient two-car garage. Community Amenities: The neighborhood offers amenities like a swimming pool, clubhouse. Location, Location, Location: Suwanee is known for its top-rated schools, vibrant community events, and easy access to shopping, dining, and entertainment. Minutes away from the new Town Center on Main & Delay Nature Park, a place to enjoy outdoor activities and connect with nature. Plus, it’s just a short drive to major highways, making your commute a breeze. Don’t miss out on this fantastic opportunity to call Suwanee home!
Zillow last checked: 8 hours ago
Listing updated: January 05, 2025 at 10:58pm
Listing Provided by:
Jennifer Orly Lazarian,
Virtual Properties Realty.com
Bought with:
SANDERS COLSON, 206655
BHGRE Metro Brokers
Source: FMLS GA,MLS#: 7454766
Facts & features
Interior
Bedrooms & bathrooms
- Bedrooms: 3
- Bathrooms: 3
- Full bathrooms: 2
- 1/2 bathrooms: 1
Primary bedroom
- Features: Oversized Master
- Level: Oversized Master
Bedroom
- Features: Oversized Master
Primary bathroom
- Features: Separate Tub/Shower, Soaking Tub
Dining room
- Features: Open Concept
Kitchen
- Features: Breakfast Bar, Cabinets Other, Kitchen Island, Pantry, Solid Surface Counters, View to Family Room
Heating
- Central, Electric
Cooling
- Ceiling Fan(s), Central Air, Electric
Appliances
- Included: Dishwasher, Gas Cooktop, Gas Oven, Microwave, Range Hood
- Laundry: Laundry Room, Main Level
Features
- Bookcases, High Ceilings 9 ft Main, Tray Ceiling(s), Walk-In Closet(s)
- Flooring: Carpet, Hardwood
- Windows: Shutters
- Basement: None
- Number of fireplaces: 1
- Fireplace features: Factory Built, Family Room, Gas Log
- Common walls with other units/homes: 2+ Common Walls
Interior area
- Total structure area: 1,742
- Total interior livable area: 1,742 sqft
- Finished area above ground: 1,742
- Finished area below ground: 0
Property
Parking
- Total spaces: 2
- Parking features: Garage, Garage Door Opener, Garage Faces Rear, Kitchen Level, Level Driveway
- Garage spaces: 2
- Has uncovered spaces: Yes
Accessibility
- Accessibility features: None
Features
- Levels: Two
- Stories: 2
- Patio & porch: Front Porch
- Exterior features: None
- Pool features: None
- Spa features: None
- Fencing: None
- Has view: Yes
- View description: Neighborhood
- Waterfront features: None
- Body of water: None
Lot
- Size: 1,742 sqft
- Features: Level
Details
- Additional structures: None
- Parcel number: R7236 298
- Other equipment: None
- Horse amenities: None
Construction
Type & style
- Home type: Townhouse
- Architectural style: Townhouse
- Property subtype: Townhouse, Residential
- Attached to another structure: Yes
Materials
- Brick 3 Sides
- Foundation: Slab
- Roof: Shingle
Condition
- Resale
- New construction: No
- Year built: 2006
Utilities & green energy
- Electric: 110 Volts
- Sewer: Public Sewer
- Water: Public
- Utilities for property: Cable Available, Electricity Available, Natural Gas Available, Phone Available, Sewer Available, Underground Utilities, Water Available
Green energy
- Energy efficient items: None
- Energy generation: None
Community & neighborhood
Security
- Security features: None
Community
- Community features: Homeowners Assoc, Near Shopping, Pool, Sidewalks, Street Lights
Location
- Region: Suwanee
- Subdivision: Stonecypher
HOA & financial
HOA
- Has HOA: Yes
- HOA fee: $686 quarterly
- Services included: Swim
- Association phone: 770-271-2252
Other
Other facts
- Ownership: Fee Simple
- Road surface type: Asphalt
Price history
| Date | Event | Price |
|---|---|---|
| 12/23/2024 | Sold | $390,000-2.5%$224/sqft |
Source: | ||
| 12/12/2024 | Pending sale | $399,900$230/sqft |
Source: | ||
| 11/30/2024 | Listed for sale | $399,900$230/sqft |
Source: | ||
| 11/14/2024 | Listing removed | $399,900$230/sqft |
Source: | ||
| 10/5/2024 | Price change | $399,900-1.3%$230/sqft |
Source: | ||
Public tax history
| Year | Property taxes | Tax assessment |
|---|---|---|
| 2024 | $741 +23.9% | $170,680 |
| 2023 | $598 -19.3% | $170,680 |
| 2022 | $741 | $170,680 +38% |
Find assessor info on the county website
Neighborhood: 30024
Nearby schools
GreatSchools rating
- 8/10Roberts Elementary SchoolGrades: PK-5Distance: 1.6 mi
- 8/10North Gwinnett Middle SchoolGrades: 6-8Distance: 1.6 mi
- 10/10North Gwinnett High SchoolGrades: 9-12Distance: 1.9 mi
Schools provided by the listing agent
- Elementary: Roberts
- Middle: North Gwinnett
- High: North Gwinnett
Source: FMLS GA. This data may not be complete. We recommend contacting the local school district to confirm school assignments for this home.
Get a cash offer in 3 minutes
Find out how much your home could sell for in as little as 3 minutes with a no-obligation cash offer.
Estimated market value
$379,800
Get a cash offer in 3 minutes
Find out how much your home could sell for in as little as 3 minutes with a no-obligation cash offer.
Estimated market value
$379,800
