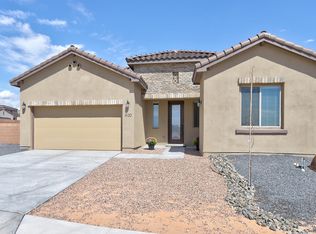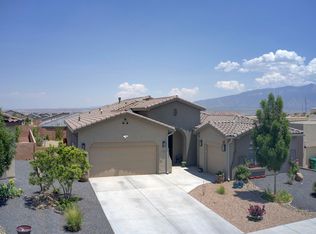Sold
Price Unknown
4126 Stelzer Dr NE, Rio Rancho, NM 87144
4beds
2,129sqft
Single Family Residence
Built in 2022
9,147.6 Square Feet Lot
$492,600 Zestimate®
$--/sqft
$2,608 Estimated rent
Home value
$492,600
$468,000 - $517,000
$2,608/mo
Zestimate® history
Loading...
Owner options
Explore your selling options
What's special
*SELLER WILL CONTRIBUTE $5k TOWARD BUYER'S CLOSING COSTS* Elegant home in Lomas Encantadas. Built in 2022, this immaculate single-story Hakes Brothers home features 4 bd, 3 ba, (4th bd can be used as an office). This beautiful home has an open floor plan with plenty of natural light. The gourmet kitchen is fully equipped with an expansive center island, pendant lights, Whirlpool stainless package, under the counter lighting, hardware on the soft close cabinets, instant hot water pot filler and so much more! The window coverings are a premium solar shade; the primary has matching room darkening solar shades. The backyard is an oasis with a custom designed water feature, green turf with a gazebo that faces the Sandia Mountains! Such a well throughout design.
Zillow last checked: 8 hours ago
Listing updated: February 02, 2024 at 10:30am
Listed by:
Sandi D. Pressley 505-263-2173,
Coldwell Banker Legacy
Bought with:
Monique M Parsons, 46596
Berkshire Hathaway NM Prop
Source: SWMLS,MLS#: 1041083
Facts & features
Interior
Bedrooms & bathrooms
- Bedrooms: 4
- Bathrooms: 3
- Full bathrooms: 2
- 1/2 bathrooms: 1
Primary bedroom
- Level: Main
- Area: 223.48
- Dimensions: 14.8 x 15.1
Bedroom 2
- Level: Main
- Area: 136.24
- Dimensions: 13.1 x 10.4
Bedroom 3
- Level: Main
- Area: 115
- Dimensions: 10 x 11.5
Bedroom 4
- Level: Main
- Area: 112.11
- Dimensions: 11.1 x 10.1
Kitchen
- Level: Main
- Area: 180
- Dimensions: 18 x 10
Living room
- Level: Main
- Area: 440.82
- Dimensions: 23.7 x 18.6
Heating
- Central, Forced Air
Cooling
- Refrigerated
Appliances
- Included: Built-In Gas Oven, Built-In Gas Range, Disposal, Instant Hot Water, Microwave, Refrigerator, Range Hood
- Laundry: Gas Dryer Hookup, Washer Hookup, Dryer Hookup, ElectricDryer Hookup
Features
- Ceiling Fan(s), High Ceilings, Kitchen Island, Main Level Primary, Pantry, Walk-In Closet(s)
- Flooring: Carpet, Tile
- Windows: Double Pane Windows, Insulated Windows
- Has basement: No
- Number of fireplaces: 1
- Fireplace features: Gas Log
Interior area
- Total structure area: 2,129
- Total interior livable area: 2,129 sqft
Property
Parking
- Total spaces: 3
- Parking features: Finished Garage, Garage Door Opener, Heated Garage
- Garage spaces: 3
Accessibility
- Accessibility features: None
Features
- Levels: One
- Stories: 1
- Patio & porch: Covered, Patio
Lot
- Size: 9,147 sqft
- Features: Landscaped, Trees
- Residential vegetation: Grassed
Details
- Parcel number: 1017074139174
- Zoning description: R-1
Construction
Type & style
- Home type: SingleFamily
- Property subtype: Single Family Residence
Materials
- Frame, Stucco
- Roof: Pitched,Tile
Condition
- Resale
- New construction: No
- Year built: 2022
Details
- Builder name: Hakes Brothers
Utilities & green energy
- Sewer: Public Sewer
- Water: Public
- Utilities for property: Cable Connected, Electricity Connected, Sewer Connected, Water Connected
Green energy
- Energy generation: None
Community & neighborhood
Location
- Region: Rio Rancho
HOA & financial
HOA
- Has HOA: Yes
- HOA fee: $39 monthly
- Services included: Common Areas
Other
Other facts
- Listing terms: Cash,Conventional,FHA,VA Loan
- Road surface type: Paved
Price history
| Date | Event | Price |
|---|---|---|
| 12/28/2023 | Sold | -- |
Source: | ||
| 11/22/2023 | Pending sale | $475,000$223/sqft |
Source: | ||
| 11/7/2023 | Price change | $475,000-4.8%$223/sqft |
Source: | ||
| 10/20/2023 | Price change | $499,000-1.8%$234/sqft |
Source: | ||
| 9/20/2023 | Price change | $508,000-1.9%$239/sqft |
Source: | ||
Public tax history
| Year | Property taxes | Tax assessment |
|---|---|---|
| 2025 | $6,435 0% | $151,795 +3% |
| 2024 | $6,438 -4.2% | $147,374 -4.9% |
| 2023 | $6,718 +246.6% | $154,924 +674.6% |
Find assessor info on the county website
Neighborhood: 87144
Nearby schools
GreatSchools rating
- 6/10Sandia Vista Elementary SchoolGrades: PK-5Distance: 0.4 mi
- 8/10Mountain View Middle SchoolGrades: 6-8Distance: 0.6 mi
- 7/10V Sue Cleveland High SchoolGrades: 9-12Distance: 2.8 mi
Get a cash offer in 3 minutes
Find out how much your home could sell for in as little as 3 minutes with a no-obligation cash offer.
Estimated market value$492,600
Get a cash offer in 3 minutes
Find out how much your home could sell for in as little as 3 minutes with a no-obligation cash offer.
Estimated market value
$492,600

