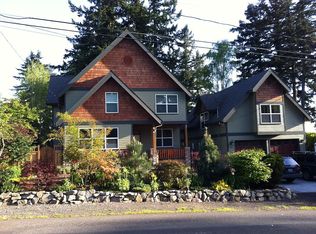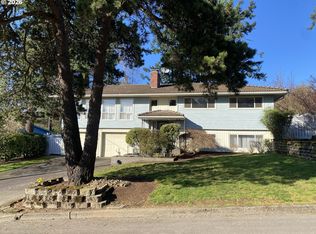Sold
$1,300,000
4126 SW Pendleton St, Portland, OR 97221
4beds
3,523sqft
Residential, Single Family Residence
Built in 2009
0.26 Acres Lot
$1,290,500 Zestimate®
$369/sqft
$4,755 Estimated rent
Home value
$1,290,500
$1.21M - $1.38M
$4,755/mo
Zestimate® history
Loading...
Owner options
Explore your selling options
What's special
Impressive 4 BR, 2,750 SF Craftsman with Main-Level Primary Suite & Separate ADU on Quiet Setting in Fantastic Hayhurst Neighborhood! Nestled in the trees, you'll fall in love with the generous 0.26-acre lot & enchanting backyard! A charming, separate 700 Sq Ft ADU/apartment above detached garage provides extra income & includes a kitchen, eating area, living room, full bath, big walk-in closet, gas fireplace, hardwood floors, skylights, sliding door to covered deck, heating & A/C & its own washer & dryer. The main home features a STUNNING Great Room with a large fireplace w/Columbia River basalt facing, vaulted ceilings & floor to ceiling windows framing the remarkable backyard views! Enjoy cooking in the beautiful Kitchen which includes stainless steel appliances, gas range, butcher block island, BRAND NEW: quartz countertops, tile backsplash, and cabinet door fronts. The relaxing Primary Suite on the main level features 9.5 ft ceilings, large walk-in closet & door to a patio. Attached spa-like bathroom includes a luxurious, free standing soaking tub, a tile & glass walk-in shower & double sinks. Office on the Main includes a large window & French doors that create a great space to work from home. 2nd floor, you'll find expansive, vaulted Bonus Room, 3 spacious & vaulted Guest Bedrooms, 1 full & 1 half baths. Step out to the covered deck from the Bonus Room to enjoy the peaceful views of this park-like backyard! The magical backyard features meandering stone pathways, hammock area tucked in the trees, lovely stone patio & sitting area, bubbling hot tub, spacious deck area, tool/garden shed, raised garden beds, and a terrific shop for all your projects! Other great features include big laundry rm w/extra storage, lots of closets & storage, hardwood floors in most areas, custom wood trim, vaults, skylights, heat pump, 3 heating & cooling zones, tankless H2O heater, SmartHome features, extra insulation, 2-car oversized garage. Approx 6 miles to Portland. [Home Energy Score = 5. HES Report at https://rpt.greenbuildingregistry.com/hes/OR10220773]
Zillow last checked: 8 hours ago
Listing updated: October 04, 2023 at 04:45am
Listed by:
Christine Monty 503-939-9783,
RE/MAX Equity Group
Bought with:
Jennifer Singer, 200404391
Keller Williams Sunset Corridor
Source: RMLS (OR),MLS#: 23651013
Facts & features
Interior
Bedrooms & bathrooms
- Bedrooms: 4
- Bathrooms: 4
- Full bathrooms: 2
- Partial bathrooms: 2
- Main level bathrooms: 2
Primary bedroom
- Features: Hardwood Floors, Double Sinks, High Ceilings, Soaking Tub, Walkin Closet
- Level: Main
- Area: 196
- Dimensions: 14 x 14
Bedroom 2
- Features: Ceiling Fan, Hardwood Floors, Vaulted Ceiling, Walkin Closet
- Level: Upper
- Area: 168
- Dimensions: 14 x 12
Bedroom 3
- Features: Hardwood Floors, Double Closet, High Ceilings
- Level: Upper
- Area: 154
- Dimensions: 11 x 14
Bedroom 4
- Features: Hardwood Floors, Closet, High Ceilings
- Level: Upper
- Area: 168
- Dimensions: 14 x 12
Dining room
- Features: Deck, French Doors, Hardwood Floors
- Level: Main
Family room
- Features: Balcony, Deck, Hardwood Floors, Skylight, Sliding Doors, Vaulted Ceiling
- Level: Upper
- Area: 280
- Dimensions: 20 x 14
Kitchen
- Features: Builtin Range, Dishwasher, Gas Appliances, Gourmet Kitchen, Hardwood Floors, Island, Microwave, Free Standing Refrigerator, Quartz
- Level: Main
Living room
- Features: Ceiling Fan, Fireplace, Great Room, Hardwood Floors, Vaulted Ceiling
- Level: Main
- Area: 252
- Dimensions: 18 x 14
Heating
- Forced Air 95 Plus, Heat Pump, Fireplace(s)
Cooling
- Heat Pump
Appliances
- Included: Built In Oven, Built-In Range, Dishwasher, Disposal, Free-Standing Refrigerator, Gas Appliances, Microwave, Plumbed For Ice Maker, Range Hood, Stainless Steel Appliance(s), Washer/Dryer, Tankless Water Heater
- Laundry: Laundry Room
Features
- Ceiling Fan(s), High Ceilings, Quartz, Soaking Tub, Vaulted Ceiling(s), Closet, Walk-In Closet(s), Double Closet, Balcony, Gourmet Kitchen, Kitchen Island, Great Room, Double Vanity, Bathroom, Kitchen, Pantry
- Flooring: Hardwood, Tile, Wood
- Doors: French Doors, Sliding Doors
- Windows: Double Pane Windows, Vinyl Frames, Vinyl Window Double Paned, Skylight(s)
- Basement: Crawl Space
- Number of fireplaces: 2
- Fireplace features: Gas, Wood Burning
Interior area
- Total structure area: 3,523
- Total interior livable area: 3,523 sqft
Property
Parking
- Total spaces: 2
- Parking features: Driveway, Garage Door Opener, Detached, Oversized
- Garage spaces: 2
- Has uncovered spaces: Yes
Features
- Levels: Two
- Stories: 2
- Patio & porch: Covered Deck, Deck, Patio, Porch
- Exterior features: Garden, Raised Beds, Yard, Balcony
- Has spa: Yes
- Spa features: Free Standing Hot Tub
- Fencing: Fenced
- Has view: Yes
- View description: Trees/Woods
Lot
- Size: 0.26 Acres
- Features: Level, Private, Secluded, Trees, Sprinkler, SqFt 10000 to 14999
Details
- Additional structures: Other Structures Bedrooms Total (1), Other Structures Bathrooms Total (1), ToolShed, SeparateLivingQuartersApartmentAuxLivingUnit, AccessoryDwellingUnitWorkshop, Workshop
- Parcel number: R176013
Construction
Type & style
- Home type: SingleFamily
- Architectural style: Craftsman
- Property subtype: Residential, Single Family Residence
Materials
- Cement Siding, Wood Frame, Cedar
- Foundation: Concrete Perimeter
- Roof: Composition
Condition
- Resale
- New construction: No
- Year built: 2009
Utilities & green energy
- Gas: Gas
- Sewer: Public Sewer
- Water: Public
Community & neighborhood
Security
- Security features: Fire Sprinkler System
Location
- Region: Portland
- Subdivision: Hayhurst/Vermont Hills
Other
Other facts
- Listing terms: Cash,Conventional
- Road surface type: Paved
Price history
| Date | Event | Price |
|---|---|---|
| 10/4/2023 | Sold | $1,300,000+0.9%$369/sqft |
Source: | ||
| 8/23/2023 | Pending sale | $1,289,000$366/sqft |
Source: | ||
| 8/21/2023 | Listed for sale | $1,289,000$366/sqft |
Source: | ||
Public tax history
Tax history is unavailable.
Neighborhood: Hayhurst
Nearby schools
GreatSchools rating
- 9/10Hayhurst Elementary SchoolGrades: K-8Distance: 0.4 mi
- 8/10Ida B. Wells-Barnett High SchoolGrades: 9-12Distance: 1.5 mi
- 6/10Gray Middle SchoolGrades: 6-8Distance: 0.9 mi
Schools provided by the listing agent
- Elementary: Hayhurst
- Middle: Robert Gray
- High: Ida B Wells
Source: RMLS (OR). This data may not be complete. We recommend contacting the local school district to confirm school assignments for this home.
Get a cash offer in 3 minutes
Find out how much your home could sell for in as little as 3 minutes with a no-obligation cash offer.
Estimated market value$1,290,500
Get a cash offer in 3 minutes
Find out how much your home could sell for in as little as 3 minutes with a no-obligation cash offer.
Estimated market value
$1,290,500

