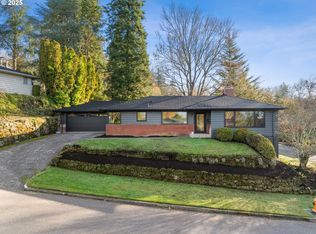Sold
$881,500
4126 SW Idaho Ter, Portland, OR 97221
6beds
3,599sqft
Residential, Single Family Residence
Built in 1955
9,583.2 Square Feet Lot
$866,800 Zestimate®
$245/sqft
$5,640 Estimated rent
Home value
$866,800
$815,000 - $927,000
$5,640/mo
Zestimate® history
Loading...
Owner options
Explore your selling options
What's special
Welcome to 4126 SW Idaho Terrace — a bright and spacious 1955 mid-century gem tucked into one of Portland’s most beloved Vermont Hills neighborhoods. With six bedrooms, two full bathrooms, and nearly 3,600 square feet of flexible living space, this home is perfect for anyone craving room to spread out, entertain, create, or just relax. Located near vibrant Gabriel Park and within the Hayhurst Elementary, Robert Gray Middle, and Ida B. Wells High School districts, this home's location offers both community connection and everyday convenience.The main level features warm oak hardwood floors, updated kitchen with maple cabinetry and stainless steel appliances, and an expansive living and dining area centered around a cozy gas fireplace and wall of windows. Head downstairs to the daylight lower level and you’ll find a kitchenette, three more bedrooms, polished concrete floors, a second gas fireplace, and its own private entry—ideal for a guest suite, in-law quarters, or ADU(income potential). Updates like seismic retrofitting, insulated walls, updated HVAC, fresh exterior paint, and a spacious detached garage mean all the heavy lifting has been done—just move in and enjoy.Outside, the fully fenced 0.22-acre lot is surrounded by a beautiful canopy of trees and backs to a city-maintained alley cul-de-sac—a neighborhood favorite for gatherings and a safe play space. Just blocks from Gabriel Park (pickleball, anyone?), the SW Community Center, and all the shops, cafes, and charm of Multnomah Village. Easy access to OHSU, Beaverton, and downtown PDX means you're never far from where you need to be. If you're looking for a home with soul, space, and a seriously fantastic location—this is the one! [Home Energy Score = 3. HES Report at https://rpt.greenbuildingregistry.com/hes/OR10239458]
Zillow last checked: 8 hours ago
Listing updated: November 08, 2025 at 09:00pm
Listed by:
Sarah Pitzman 971-322-8863,
The Agency Portland
Bought with:
Kali Naone, 200402396
eXp Realty, LLC
Source: RMLS (OR),MLS#: 640212846
Facts & features
Interior
Bedrooms & bathrooms
- Bedrooms: 6
- Bathrooms: 2
- Full bathrooms: 2
- Main level bathrooms: 1
Primary bedroom
- Features: Hardwood Floors
- Level: Main
- Area: 169
- Dimensions: 13 x 13
Bedroom 1
- Level: Lower
- Area: 135
- Dimensions: 15 x 9
Bedroom 2
- Features: Hardwood Floors
- Level: Main
- Area: 130
- Dimensions: 13 x 10
Bedroom 3
- Features: Hardwood Floors
- Level: Main
- Area: 130
- Dimensions: 13 x 10
Bedroom 4
- Level: Lower
- Area: 195
- Dimensions: 15 x 13
Bedroom 5
- Level: Lower
- Area: 135
- Dimensions: 15 x 9
Dining room
- Level: Main
- Area: 338
- Dimensions: 26 x 13
Family room
- Level: Lower
- Area: 266
- Dimensions: 19 x 14
Kitchen
- Features: Hardwood Floors
- Level: Main
- Area: 156
- Width: 12
Living room
- Features: Hardwood Floors
- Level: Main
- Area: 338
- Dimensions: 26 x 13
Heating
- Forced Air
Cooling
- Heat Pump
Appliances
- Included: Built In Oven, Dishwasher, Disposal, Gas Appliances, Stainless Steel Appliance(s), Washer/Dryer, Gas Water Heater
Features
- Flooring: Concrete, Hardwood
- Windows: Vinyl Frames
- Basement: Daylight,Finished
- Number of fireplaces: 2
- Fireplace features: Gas
Interior area
- Total structure area: 3,599
- Total interior livable area: 3,599 sqft
Property
Parking
- Total spaces: 2
- Parking features: Driveway, RV Boat Storage, Garage Door Opener, Detached
- Garage spaces: 2
- Has uncovered spaces: Yes
Accessibility
- Accessibility features: Main Floor Bedroom Bath, Minimal Steps, Accessibility
Features
- Stories: 2
- Exterior features: Raised Beds, Yard
- Fencing: Fenced
Lot
- Size: 9,583 sqft
- Features: SqFt 7000 to 9999
Details
- Additional structures: RVBoatStorage, SeparateLivingQuartersApartmentAuxLivingUnit
- Parcel number: R294771
Construction
Type & style
- Home type: SingleFamily
- Architectural style: Daylight Ranch,Mid Century Modern
- Property subtype: Residential, Single Family Residence
Materials
- Brick, Cedar
- Roof: Composition
Condition
- Resale
- New construction: No
- Year built: 1955
Utilities & green energy
- Gas: Gas
- Sewer: Public Sewer
- Water: Public
Community & neighborhood
Location
- Region: Portland
- Subdivision: Vermont Hills / Gabriel Park
Other
Other facts
- Listing terms: Cash,Conventional
- Road surface type: Paved
Price history
| Date | Event | Price |
|---|---|---|
| 8/21/2025 | Sold | $881,500+6.8%$245/sqft |
Source: | ||
| 8/5/2025 | Pending sale | $825,000$229/sqft |
Source: | ||
| 8/1/2025 | Listed for sale | $825,000+117.1%$229/sqft |
Source: | ||
| 2/19/2010 | Sold | $380,000+7.8%$106/sqft |
Source: Public Record | ||
| 8/1/2005 | Sold | $352,500+15.9%$98/sqft |
Source: Public Record | ||
Public tax history
| Year | Property taxes | Tax assessment |
|---|---|---|
| 2025 | $11,725 +3.7% | $435,560 +3% |
| 2024 | $11,304 +4% | $422,880 +3% |
| 2023 | $10,869 +2.2% | $410,570 +3% |
Find assessor info on the county website
Neighborhood: Hayhurst
Nearby schools
GreatSchools rating
- 9/10Hayhurst Elementary SchoolGrades: K-8Distance: 0.5 mi
- 8/10Ida B. Wells-Barnett High SchoolGrades: 9-12Distance: 1.4 mi
- 6/10Gray Middle SchoolGrades: 6-8Distance: 1 mi
Schools provided by the listing agent
- Elementary: Hayhurst
- Middle: Robert Gray
- High: Ida B Wells
Source: RMLS (OR). This data may not be complete. We recommend contacting the local school district to confirm school assignments for this home.
Get a cash offer in 3 minutes
Find out how much your home could sell for in as little as 3 minutes with a no-obligation cash offer.
Estimated market value
$866,800
Get a cash offer in 3 minutes
Find out how much your home could sell for in as little as 3 minutes with a no-obligation cash offer.
Estimated market value
$866,800
