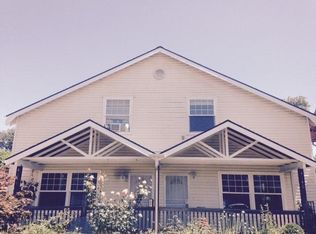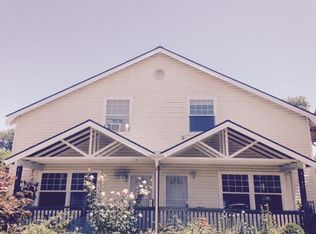Sold
$640,000
4126 NE 6th Ave, Portland, OR 97211
3beds
1,968sqft
Residential, Single Family Residence
Built in 1912
3,920.4 Square Feet Lot
$632,000 Zestimate®
$325/sqft
$3,162 Estimated rent
Home value
$632,000
$594,000 - $676,000
$3,162/mo
Zestimate® history
Loading...
Owner options
Explore your selling options
What's special
Crisp lines, natural light, and a modern floor plan make this NE Portland home a stunner. The main level offers seamless flow from a sun-drenched living space to a stylish kitchen with quartz counters, stainless steel appliances, and a gathering-friendly island. A designated dining nook sits perfectly under designer lighting. Upstairs, three restful bedrooms including a spacious primary that offers peaceful views and an abundance of closet space.Enjoy your morning coffee on the front porch or quiet evenings in the fully fenced backyard. With a light and bright interior, warm wood floors, and ample space for the ones you love, every detail of this home is designed for comfort.All this just blocks from local shops, parks, and the Alberta Arts District.A home like this? Rare. Refreshing. Ready.
Zillow last checked: 8 hours ago
Listing updated: May 17, 2025 at 02:30am
Listed by:
Blake Nelson 503-819-9657,
Brantley Christianson Real Estate
Bought with:
Robie Ranes, 200409013
Realty One Group Prestige
Source: RMLS (OR),MLS#: 197698412
Facts & features
Interior
Bedrooms & bathrooms
- Bedrooms: 3
- Bathrooms: 2
- Full bathrooms: 2
Primary bedroom
- Features: Daylight, Updated Remodeled, Shower, Sink, Suite, Walkin Closet, Walkin Shower, Wood Floors
- Level: Upper
Bedroom 2
- Features: Daylight, Dressing Room, Walkin Closet
- Level: Upper
Bedroom 3
- Features: Daylight, Studio, Walkin Closet
- Level: Upper
Dining room
- Features: Daylight, Eating Area, Living Room Dining Room Combo, Updated Remodeled, Vaulted Ceiling, Wood Floors
- Level: Main
Kitchen
- Features: Builtin Range, Builtin Refrigerator, Daylight, Dishwasher, Eat Bar, Eating Area, Exterior Entry, Island, Microwave, Updated Remodeled, E N E R G Y S T A R Qualified Appliances, Wood Floors
- Level: Main
Living room
- Features: Daylight, Living Room Dining Room Combo, Updated Remodeled, High Ceilings, Wood Floors
- Level: Main
Heating
- Forced Air
Appliances
- Included: Dishwasher, Free-Standing Gas Range, Free-Standing Refrigerator, Microwave, Range Hood, Stainless Steel Appliance(s), Washer/Dryer, Built-In Range, Built-In Refrigerator, ENERGY STAR Qualified Appliances, Gas Water Heater
Features
- Vaulted Ceiling(s), Dressing Room, Walk-In Closet(s), Studio, Eat-in Kitchen, Living Room Dining Room Combo, Updated Remodeled, Eat Bar, Kitchen Island, High Ceilings, Shower, Sink, Suite, Walkin Shower
- Flooring: Tile, Wood
- Windows: Wood Frames, Daylight
- Basement: Exterior Entry,Full,Unfinished
- Furnished: Yes
Interior area
- Total structure area: 1,968
- Total interior livable area: 1,968 sqft
Property
Parking
- Parking features: Driveway, On Street
- Has uncovered spaces: Yes
Accessibility
- Accessibility features: Builtin Lighting, Natural Lighting, Walkin Shower, Accessibility
Features
- Levels: Two
- Stories: 3
- Patio & porch: Porch
- Exterior features: Yard, Exterior Entry
- Fencing: Fenced
Lot
- Size: 3,920 sqft
- Dimensions: 4000 SF (40 x 100)
- Features: Level, SqFt 3000 to 4999
Details
- Additional structures: Furnished
- Parcel number: R207361
Construction
Type & style
- Home type: SingleFamily
- Architectural style: Bungalow
- Property subtype: Residential, Single Family Residence
Materials
- Lap Siding, Wood Siding
- Roof: Composition
Condition
- Resale,Updated/Remodeled
- New construction: No
- Year built: 1912
Utilities & green energy
- Gas: Gas
- Sewer: Public Sewer
- Water: Public
Green energy
- Water conservation: Water Sense Fixture
Community & neighborhood
Location
- Region: Portland
Other
Other facts
- Listing terms: Cash,Conventional,FHA,VA Loan
- Road surface type: Paved
Price history
| Date | Event | Price |
|---|---|---|
| 5/15/2025 | Sold | $640,000$325/sqft |
Source: | ||
| 4/14/2025 | Pending sale | $640,000$325/sqft |
Source: | ||
| 4/12/2025 | Listed for sale | $640,000+55.3%$325/sqft |
Source: | ||
| 12/10/2024 | Sold | $412,000+17.7%$209/sqft |
Source: | ||
| 10/9/2024 | Pending sale | $349,900$178/sqft |
Source: | ||
Public tax history
| Year | Property taxes | Tax assessment |
|---|---|---|
| 2025 | $2,393 +3.7% | $88,820 +3% |
| 2024 | $2,307 +4% | $86,240 +3% |
| 2023 | $2,219 +2.2% | $83,730 +3% |
Find assessor info on the county website
Neighborhood: King
Nearby schools
GreatSchools rating
- 9/10Sabin Elementary SchoolGrades: PK-5Distance: 0.6 mi
- 8/10Harriet Tubman Middle SchoolGrades: 6-8Distance: 1.1 mi
- 5/10Jefferson High SchoolGrades: 9-12Distance: 0.8 mi
Schools provided by the listing agent
- Elementary: Sabin
- Middle: Harriet Tubman
- High: Jefferson
Source: RMLS (OR). This data may not be complete. We recommend contacting the local school district to confirm school assignments for this home.
Get a cash offer in 3 minutes
Find out how much your home could sell for in as little as 3 minutes with a no-obligation cash offer.
Estimated market value
$632,000
Get a cash offer in 3 minutes
Find out how much your home could sell for in as little as 3 minutes with a no-obligation cash offer.
Estimated market value
$632,000

