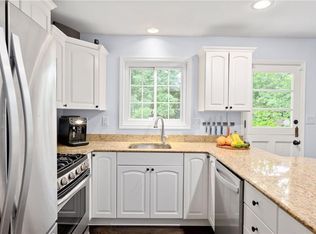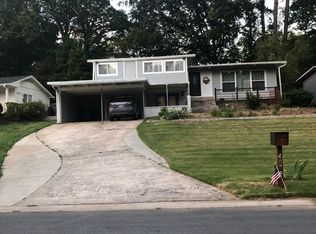Closed
$540,000
4126 N Shallowford Rd, Chamblee, GA 30341
3beds
1,769sqft
Single Family Residence, Residential
Built in 1965
0.3 Acres Lot
$566,700 Zestimate®
$305/sqft
$2,671 Estimated rent
Home value
$566,700
$538,000 - $595,000
$2,671/mo
Zestimate® history
Loading...
Owner options
Explore your selling options
What's special
Welcome Home! This home has been beautifully renovated and meticulously maintained. It’s located in the highly coveted Huntley Hills Neighborhood. Featuring an open floor plan with a beautiful kitchen that opens to the dining area and living room that natural light pours through. On the main floor you’ll find the primary bedroom with an en-suite and two spacious secondary bedrooms with a shared bathroom. The finished basement is perfect for movie night, a gym, or whatever you can imagine. The basement also holds a wood working area, game area, and cool, loft office space. Just when you’ve thought you’ve seen it all, you’ll step outside to your very own private patio. The patio overlooks a lush and flat backyard that is fully fenced. You’ll venture around to the fire pit where memories are waiting to be created. When coming home from a hard day of work or from one of the many shopping or dining spots in the area, you’ll pull into a 2-car garage with room for additional parking. This home truly has it all, it’s just waiting for you!
Zillow last checked: 8 hours ago
Listing updated: November 16, 2023 at 03:51am
Listing Provided by:
Chris Gaston,
Keller Williams Rlty, First Atlanta
Bought with:
Carmela Moreno, 376708
EXP Realty, LLC.
Source: FMLS GA,MLS#: 7270511
Facts & features
Interior
Bedrooms & bathrooms
- Bedrooms: 3
- Bathrooms: 2
- Full bathrooms: 2
- Main level bathrooms: 2
- Main level bedrooms: 3
Primary bedroom
- Features: Master on Main
- Level: Master on Main
Bedroom
- Features: Master on Main
Primary bathroom
- Features: Other
Dining room
- Features: Seats 12+, Open Concept
Kitchen
- Features: View to Family Room, Wine Rack, Stone Counters
Heating
- Natural Gas
Cooling
- Attic Fan, Ceiling Fan(s), Central Air
Appliances
- Included: Double Oven, Dishwasher, Electric Cooktop, Gas Water Heater, Microwave, Self Cleaning Oven
- Laundry: Main Level
Features
- Flooring: Carpet, Ceramic Tile, Hardwood
- Windows: Storm Window(s)
- Basement: Full,Finished,Partial,Unfinished,Exterior Entry
- Attic: Pull Down Stairs
- Has fireplace: No
- Fireplace features: None
- Common walls with other units/homes: No Common Walls
Interior area
- Total structure area: 1,769
- Total interior livable area: 1,769 sqft
- Finished area above ground: 1,361
- Finished area below ground: 408
Property
Parking
- Total spaces: 2
- Parking features: Garage, Driveway, Garage Faces Front, Kitchen Level, Garage Door Opener
- Garage spaces: 2
- Has uncovered spaces: Yes
Accessibility
- Accessibility features: None
Features
- Levels: Two
- Stories: 2
- Patio & porch: Covered, Front Porch
- Exterior features: Awning(s), Private Yard, Storage
- Pool features: None
- Spa features: None
- Fencing: Back Yard,Chain Link,Fenced
- Has view: Yes
- View description: Other
- Waterfront features: None
- Body of water: None
Lot
- Size: 0.30 Acres
- Dimensions: 81 x 134 x 80 x 139
- Features: Back Yard, Landscaped, Front Yard, Level, Private
Details
- Additional structures: None
- Parcel number: 18 333 13 043
- Other equipment: Air Purifier
- Horse amenities: None
Construction
Type & style
- Home type: SingleFamily
- Architectural style: Ranch
- Property subtype: Single Family Residence, Residential
Materials
- Other
- Foundation: None
- Roof: Shingle
Condition
- Updated/Remodeled
- New construction: No
- Year built: 1965
Utilities & green energy
- Electric: 110 Volts
- Sewer: Public Sewer
- Water: Public
- Utilities for property: None
Green energy
- Energy efficient items: None
- Energy generation: None
Community & neighborhood
Security
- Security features: Carbon Monoxide Detector(s), Smoke Detector(s)
Community
- Community features: Public Transportation, Park, Playground, Pool, Swim Team, Tennis Court(s), Near Public Transport, Near Schools, Near Shopping
Location
- Region: Chamblee
- Subdivision: Huntley Hills
Other
Other facts
- Road surface type: None
Price history
| Date | Event | Price |
|---|---|---|
| 9/25/2023 | Sold | $540,000-0.9%$305/sqft |
Source: | ||
| 9/15/2023 | Pending sale | $545,000$308/sqft |
Source: | ||
| 9/11/2023 | Contingent | $545,000$308/sqft |
Source: | ||
| 9/7/2023 | Listed for sale | $545,000+42.1%$308/sqft |
Source: | ||
| 2/19/2020 | Sold | $383,500-1.4%$217/sqft |
Source: | ||
Public tax history
| Year | Property taxes | Tax assessment |
|---|---|---|
| 2025 | -- | $211,519 0% |
| 2024 | $9,393 +84.5% | $211,520 +13.6% |
| 2023 | $5,092 -4.5% | $186,200 +7.8% |
Find assessor info on the county website
Neighborhood: 30341
Nearby schools
GreatSchools rating
- 4/10Huntley Hills Elementary SchoolGrades: PK-5Distance: 0.2 mi
- 8/10Chamblee Middle SchoolGrades: 6-8Distance: 1.2 mi
- 8/10Chamblee Charter High SchoolGrades: 9-12Distance: 1.1 mi
Schools provided by the listing agent
- Elementary: Huntley Hills
- Middle: Chamblee
- High: Chamblee Charter
Source: FMLS GA. This data may not be complete. We recommend contacting the local school district to confirm school assignments for this home.
Get a cash offer in 3 minutes
Find out how much your home could sell for in as little as 3 minutes with a no-obligation cash offer.
Estimated market value
$566,700
Get a cash offer in 3 minutes
Find out how much your home could sell for in as little as 3 minutes with a no-obligation cash offer.
Estimated market value
$566,700

