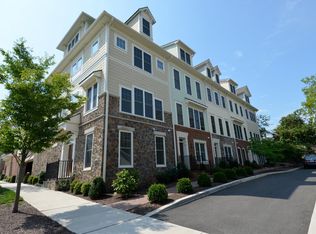*ESTIMATED TOTAL MONTHLY LEASING PRICE: $4,799.95
Base Rent: $4,750.00
Filter Delivery: $5.00
Renters Insurance: $10.95
$1M Identify Protection, Credit Building, Resident Rewards, Move-In Concierge: $34.00
*The estimated total monthly leasing price does not include utilities or optional/conditional fees, such as: pet, utility service, and security deposit waiver fees. Our Resident Benefits Package includes required Renters Insurance, Utility Service Set-Up, Identity Theft Protection, Resident Rewards, HVAC air filter delivery (where applicable), and Credit Building, all at the additional monthly cost shown above.
PROPERTY DESCRIPTION
This gracious 3,685 sq ft, 3-bedroom, 3-bathroom PLUS family room and two guest rooms prize invites with bells and whistles and is nestled in a sought-after pocket a wink from Chain Bridge and George Washington Parkway! The sunlit living room with a fireplace flows to an inviting dining room, which leads to an expansive deck. Adjacent to the dining room is a great room with chalet ceilings. In addition to three bedrooms on the main floor is a fully finished lower level offering a media or family room with fireplace, TWO additional rooms to be used as office, gym, or guest quarters, and a full bathroom. Bonuses are newer stainless-steel kitchen appliances, newer washer and dryer, HVAC, skylights, and crisp blinds! Lawn mowing, HVAC servicing, pest care, and sprinkler system maintenance are included in the rent. A two-car attached garage completes the package. This garden spot offers suburban tranquility so near the city. One stoplight and easy commute into Washington DC. Easy access to outdoor trails for bikers and runners. Zip to Dulles and National airports. Bus stop in front of the house.
No pets.
$0 DEPOSIT TERMS & CONDITIONS:
HomeRiver Group has partnered with Termwise to offer an affordable alternative to an upfront cash security deposit. Eligible residents can choose between paying an upfront security deposit or replacing it with an affordable Termwise monthly security deposit waiver fee.
LEASE COMMENCEMENT REQUIREMENTS:
Once approved, the lease commencement date must be within 14 days. If the property is unavailable for move-in, the lease commencement date must be set within 14 days of the expected availability date.
BEWARE OF SCAMS:
HomeRiver Group does not advertise properties on Craigslist, LetGo, or other classified ad websites. If you suspect one of our properties has been fraudulently listed on these platforms, please notify HomeRiver Group immediately. All payments related to leasing with HomeRiver Group are made exclusively through our website. We never accept wire transfers or payments via Zelle, PayPal, or Cash App. All leasing information contained herein is deemed accurate but not guaranteed. Please note that changes may have occurred since the photographs were taken. Square footage is estimated.
This home is not set up for housing vouchers.
$75.00 application fee per applicant 18 years of age and older. One-time non-refundable admin fee of $150.00. Tenant to pay for all utilities and lawn care.
House for rent
$4,750/mo
4126 N Randolph St, Arlington, VA 22207
3beds
3,053sqft
Price may not include required fees and charges.
Single family residence
Available Fri Aug 8 2025
No pets
Central air
In unit laundry
Attached garage parking
Fireplace
What's special
Inviting dining roomCrisp blindsNewer stainless-steel kitchen appliancesExpansive deckNewer washer and dryer
- 2 days
- on Zillow |
- -- |
- -- |
Travel times
Start saving for your dream home
Consider a first-time homebuyer savings account designed to grow your down payment with up to a 6% match & 4.15% APY.
Facts & features
Interior
Bedrooms & bathrooms
- Bedrooms: 3
- Bathrooms: 3
- Full bathrooms: 3
Heating
- Fireplace
Cooling
- Central Air
Appliances
- Included: Dishwasher, Dryer, Refrigerator, Washer
- Laundry: In Unit
Features
- Flooring: Carpet, Hardwood
- Has fireplace: Yes
Interior area
- Total interior livable area: 3,053 sqft
Property
Parking
- Parking features: Attached
- Has attached garage: Yes
- Details: Contact manager
Features
- Patio & porch: Deck
Details
- Parcel number: 03004011
Construction
Type & style
- Home type: SingleFamily
- Property subtype: Single Family Residence
Community & HOA
Location
- Region: Arlington
Financial & listing details
- Lease term: 1 Year
Price history
| Date | Event | Price |
|---|---|---|
| 6/25/2025 | Listed for rent | $4,750+5.6%$2/sqft |
Source: Zillow Rentals | ||
| 7/17/2024 | Listing removed | $999,999+0.5%$328/sqft |
Source: | ||
| 12/11/2023 | Listing removed | -- |
Source: Zillow Rentals | ||
| 11/17/2023 | Price change | $4,500-4.1%$1/sqft |
Source: Zillow Rentals | ||
| 11/1/2023 | Price change | $4,690-4.3%$2/sqft |
Source: Zillow Rentals | ||
![[object Object]](https://photos.zillowstatic.com/fp/4084e30141d17c56b9043dd84df9fc90-p_i.jpg)
