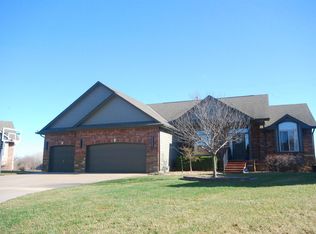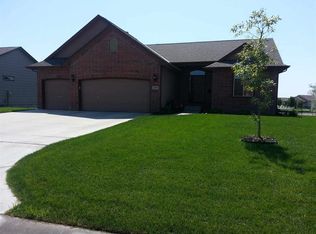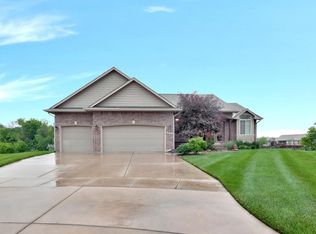Make sure you do not miss this amazing home, ready for you to move right into! This ranch features amazing water views from almost every window, warm and inviting living room with gas fireplace and vaulted ceilings, large dining area with lots of windows, and door to the covered deck to make outdoor entertaining easy. Cooking will be a pleasure in this spacious kitchen which features a granite breakfast bar, upgraded cabinetry, hardwood floors, top of the line slide in gas range/oven, walk-in pantry, main floor laundry room, and great built-ins throughout. Spend peaceful nights in the master suite complete with door to the deck, large window overlooking the stocked lake, neutral décor to go with any decorating idea you may have, and a private bathroom with corner soaker tub, separate shower, his and her sinks, and large walk-in closet. Enjoy spending quality time with your family and friends in this fabulous finished basement complete with large family room, game room with wet bar, great storage space, neutral décor, large viewout windows, sliding glass door to the patio, a fourth bedroom, a full bathroom, and a bonus room! Sit back and relax on covered deck or large patio area with a cold glass of lemonade while looking out to the water.
This property is off market, which means it's not currently listed for sale or rent on Zillow. This may be different from what's available on other websites or public sources.


