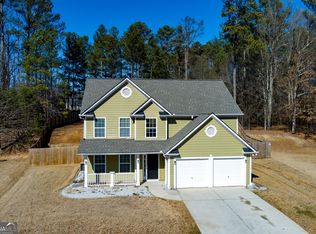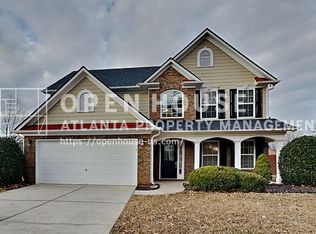Closed
$395,000
4126 McBride Dr, Powder Springs, GA 30127
4beds
2,286sqft
Single Family Residence
Built in 2005
0.47 Acres Lot
$388,100 Zestimate®
$173/sqft
$2,359 Estimated rent
Home value
$388,100
$357,000 - $419,000
$2,359/mo
Zestimate® history
Loading...
Owner options
Explore your selling options
What's special
Price Just Reduced!! Beautiful Traditional Style House in a nice Powder Springs Neighborhood! Recent Updates include New LVP Flooring, New appliances! Open Floor Plan. On the main level Home features Large formal Dining Room. Big family room with Bay windows. Coat Closet. Nice spacious kitchen with Breakfast area and kitchen pantry. Upstairs you will find a Large Master Suite with Tray Ceilings, his/her closets & Luxurious Master Bath with double vanities & Garden Tab. Three more spacious bedrooms are also upstairs and a laundry room. 3-CAR GARAGE. Nice big Backyard. Excellent Area and Great Schools. Grocery and Shopping Stores within a 3 to 5 miles as well as nice restaurants. Call Angie McKernan to schedule a showing!
Zillow last checked: 8 hours ago
Listing updated: May 08, 2025 at 05:48am
Listed by:
Angie McKernan 770-584-8187,
Keller Williams Realty Atl. Partners
Bought with:
Caroline Grimes, 385267
Bolst, Inc.
Source: GAMLS,MLS#: 10450874
Facts & features
Interior
Bedrooms & bathrooms
- Bedrooms: 4
- Bathrooms: 3
- Full bathrooms: 2
- 1/2 bathrooms: 1
Dining room
- Features: L Shaped
Kitchen
- Features: Breakfast Area, Pantry
Heating
- Electric, Central
Cooling
- Electric, Ceiling Fan(s)
Appliances
- Included: Dishwasher, Gas Water Heater, Microwave, Refrigerator
- Laundry: Upper Level
Features
- Central Vacuum, Double Vanity, Separate Shower, Tile Bath, Walk-In Closet(s)
- Flooring: Carpet, Laminate, Tile
- Basement: None
- Has fireplace: No
Interior area
- Total structure area: 2,286
- Total interior livable area: 2,286 sqft
- Finished area above ground: 2,286
- Finished area below ground: 0
Property
Parking
- Total spaces: 3
- Parking features: Garage, Kitchen Level
- Has garage: Yes
Features
- Levels: Two
- Stories: 2
- Waterfront features: No Dock Or Boathouse
- Body of water: None
Lot
- Size: 0.47 Acres
- Features: Level
- Residential vegetation: Cleared, Wooded
Details
- Parcel number: 19050300410
- Special conditions: As Is
Construction
Type & style
- Home type: SingleFamily
- Architectural style: Brick/Frame,A-Frame,Traditional
- Property subtype: Single Family Residence
Materials
- Synthetic Stucco
- Foundation: Slab
- Roof: Tar/Gravel
Condition
- Resale
- New construction: No
- Year built: 2005
Utilities & green energy
- Sewer: Public Sewer
- Water: Public
- Utilities for property: Cable Available, Sewer Connected
Community & neighborhood
Community
- Community features: None
Location
- Region: Powder Springs
- Subdivision: Macland Estates
HOA & financial
HOA
- Has HOA: Yes
- HOA fee: $400 annually
- Services included: None
Other
Other facts
- Listing agreement: Exclusive Right To Sell
- Listing terms: Cash,Conventional,FHA,VA Loan
Price history
| Date | Event | Price |
|---|---|---|
| 5/7/2025 | Sold | $395,000-2.6%$173/sqft |
Source: | ||
| 4/15/2025 | Pending sale | $405,500$177/sqft |
Source: | ||
| 4/6/2025 | Price change | $405,500-1%$177/sqft |
Source: | ||
| 3/17/2025 | Price change | $409,700-1.2%$179/sqft |
Source: | ||
| 2/1/2025 | Price change | $414,700-1.1%$181/sqft |
Source: | ||
Public tax history
| Year | Property taxes | Tax assessment |
|---|---|---|
| 2024 | $1,089 +23.3% | $157,636 |
| 2023 | $883 -7.1% | $157,636 +41.8% |
| 2022 | $950 | $111,188 |
Find assessor info on the county website
Neighborhood: 30127
Nearby schools
GreatSchools rating
- 8/10Varner Elementary SchoolGrades: PK-5Distance: 1.2 mi
- 5/10Tapp Middle SchoolGrades: 6-8Distance: 1.6 mi
- 5/10Mceachern High SchoolGrades: 9-12Distance: 0.3 mi
Schools provided by the listing agent
- Elementary: Varner
- Middle: Tapp
- High: Mceachern
Source: GAMLS. This data may not be complete. We recommend contacting the local school district to confirm school assignments for this home.
Get a cash offer in 3 minutes
Find out how much your home could sell for in as little as 3 minutes with a no-obligation cash offer.
Estimated market value$388,100
Get a cash offer in 3 minutes
Find out how much your home could sell for in as little as 3 minutes with a no-obligation cash offer.
Estimated market value
$388,100

