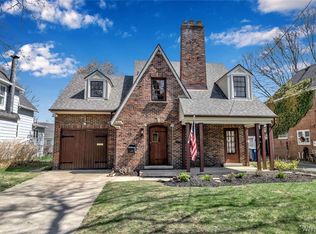Enjoy all the charm a DeVeaux home has to offer. Unique layout and architecture offer character that aren't seen in many of today's new homes. Bring your vision to life in this cozy home within walking distance of an elementary school, the beautiful and picturesque Niagara Gorge, and just 3 minutes away from the NYS thruway. *HOME IS COVERED BY AN HSA HOME WARRANTY*
This property is off market, which means it's not currently listed for sale or rent on Zillow. This may be different from what's available on other websites or public sources.
