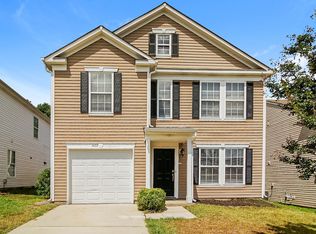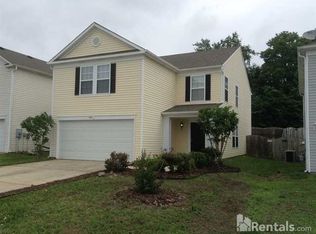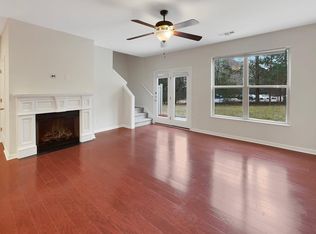Closed
$359,000
4126 Kellybrook Dr, Concord, NC 28025
3beds
2,340sqft
Single Family Residence
Built in 2006
0.1 Acres Lot
$358,900 Zestimate®
$153/sqft
$1,900 Estimated rent
Home value
$358,900
$330,000 - $388,000
$1,900/mo
Zestimate® history
Loading...
Owner options
Explore your selling options
What's special
Property eligible for special financing. Convenient location - close to Hwy 49 and Hwy 601 in established neighborhood of Brandon Ridge. Main level features tile floors with spacious living room, hallway, kitchen open to dining - expansive pass thru window/bar, cozy den with gas log fireplace. Patio doors from the dining room lead to rock patio, stack stone fireplace and outdoor kitchen area. Upstairs features large landing/hallway. Expansive primary bedroom with huge walk-in closet w/ built in shelves and racks. 2 other bedrooms complete this space. Sellers closed off part of the loft area to create another office/bedroom - work was completed by licensed contractor but not permitted. 1 car attached garage. This home has a brand-new roof and interior recently painted. Move-in ready condition. Property is eligible for 100% financing and up to 20k in lender credits.
Back on the market - no fault of seller.
Zillow last checked: 8 hours ago
Listing updated: February 21, 2025 at 01:45pm
Listing Provided by:
Larry McGuire larry@larrymcguire.com,
Larry McGuire Realty
Bought with:
Roxie Carnegie
Roxie Carnegie Realty
Source: Canopy MLS as distributed by MLS GRID,MLS#: 4198793
Facts & features
Interior
Bedrooms & bathrooms
- Bedrooms: 3
- Bathrooms: 3
- Full bathrooms: 2
- 1/2 bathrooms: 1
Primary bedroom
- Level: Upper
Primary bedroom
- Level: Upper
Bedroom s
- Level: Upper
Bedroom s
- Level: Upper
Bedroom s
- Level: Upper
Bedroom s
- Level: Upper
Bathroom half
- Level: Main
Bathroom full
- Level: Upper
Bathroom full
- Level: Upper
Bathroom half
- Level: Main
Bathroom full
- Level: Upper
Bathroom full
- Level: Upper
Other
- Level: Upper
Other
- Level: Upper
Den
- Level: Main
Den
- Level: Main
Dining room
- Level: Main
Dining room
- Level: Main
Kitchen
- Level: Main
Kitchen
- Level: Main
Laundry
- Level: Upper
Laundry
- Level: Upper
Living room
- Level: Main
Living room
- Level: Main
Heating
- Forced Air, Natural Gas
Cooling
- Central Air
Appliances
- Included: Dishwasher, Electric Range, Microwave
- Laundry: Laundry Room, Main Level
Features
- Flooring: Carpet, Tile, Vinyl
- Doors: Insulated Door(s), Storm Door(s)
- Windows: Insulated Windows
- Has basement: No
- Attic: Pull Down Stairs
- Fireplace features: Den, Gas Log
Interior area
- Total structure area: 2,340
- Total interior livable area: 2,340 sqft
- Finished area above ground: 2,340
- Finished area below ground: 0
Property
Parking
- Total spaces: 1
- Parking features: Driveway, Attached Garage, Garage on Main Level
- Attached garage spaces: 1
- Has uncovered spaces: Yes
Features
- Levels: Two
- Stories: 2
- Patio & porch: Covered, Front Porch, Patio
- Exterior features: Outdoor Kitchen
- Fencing: Back Yard
Lot
- Size: 0.10 Acres
- Dimensions: 41 x 110
- Features: Level, Sloped
Details
- Parcel number: 5538 48 8392 0000
- Zoning: R-CO
- Special conditions: Standard
Construction
Type & style
- Home type: SingleFamily
- Architectural style: Traditional
- Property subtype: Single Family Residence
Materials
- Aluminum, Vinyl
- Foundation: Slab
- Roof: Composition,Fiberglass
Condition
- New construction: No
- Year built: 2006
Utilities & green energy
- Sewer: Public Sewer
- Water: City
- Utilities for property: Cable Available, Cable Connected, Electricity Connected
Community & neighborhood
Location
- Region: Concord
- Subdivision: Brandon Ridge
HOA & financial
HOA
- Has HOA: Yes
- HOA fee: $225 annually
- Association name: Alluvia HOA Management
- Association phone: 704-746-9070
Other
Other facts
- Listing terms: Cash,Conventional,FHA,VA Loan
- Road surface type: Concrete, Paved
Price history
| Date | Event | Price |
|---|---|---|
| 2/21/2025 | Sold | $359,000$153/sqft |
Source: | ||
| 11/16/2024 | Price change | $359,000-1.6%$153/sqft |
Source: | ||
| 11/8/2024 | Listed for sale | $364,900+130.9%$156/sqft |
Source: | ||
| 4/13/2007 | Sold | $158,000$68/sqft |
Source: Public Record | ||
Public tax history
| Year | Property taxes | Tax assessment |
|---|---|---|
| 2024 | $3,168 +28.4% | $318,030 +57.3% |
| 2023 | $2,467 | $202,210 |
| 2022 | $2,467 | $202,210 |
Find assessor info on the county website
Neighborhood: 28025
Nearby schools
GreatSchools rating
- 4/10A T Allen ElementaryGrades: K-5Distance: 2.6 mi
- 4/10C. C. Griffin Middle SchoolGrades: 6-8Distance: 3.7 mi
- 4/10Central Cabarrus HighGrades: 9-12Distance: 1.4 mi
Schools provided by the listing agent
- Elementary: A.T. Allen
- Middle: C.C. Griffin
- High: Central Cabarrus
Source: Canopy MLS as distributed by MLS GRID. This data may not be complete. We recommend contacting the local school district to confirm school assignments for this home.
Get a cash offer in 3 minutes
Find out how much your home could sell for in as little as 3 minutes with a no-obligation cash offer.
Estimated market value
$358,900
Get a cash offer in 3 minutes
Find out how much your home could sell for in as little as 3 minutes with a no-obligation cash offer.
Estimated market value
$358,900


